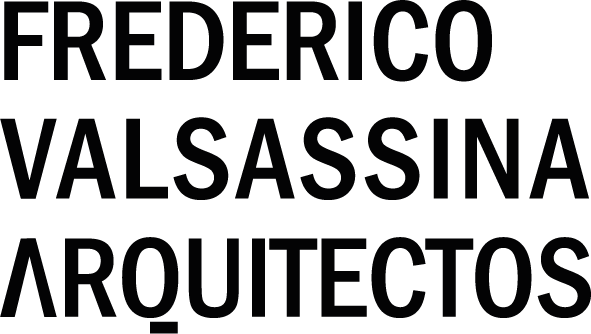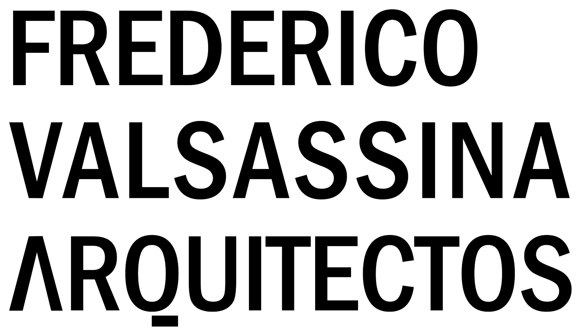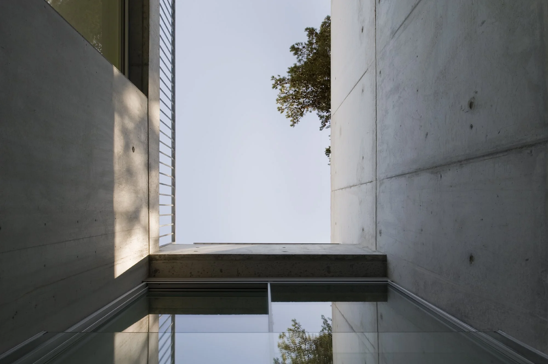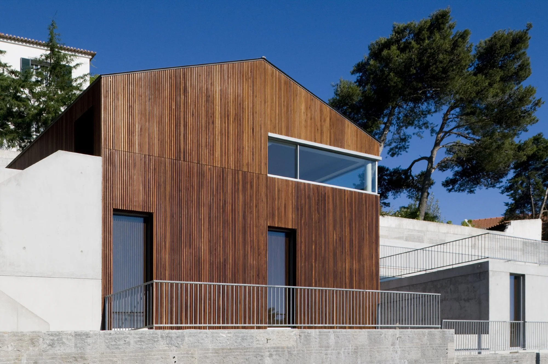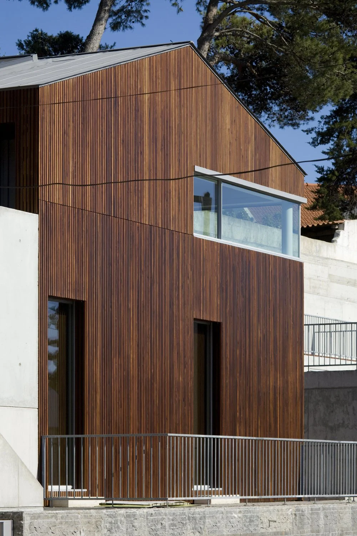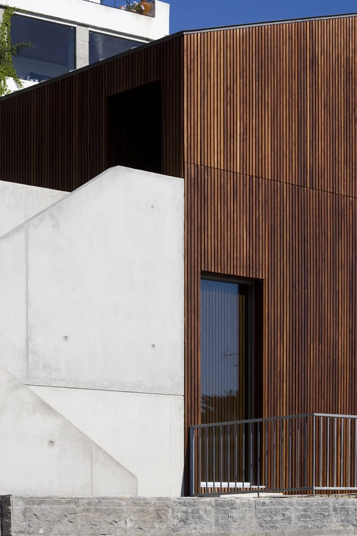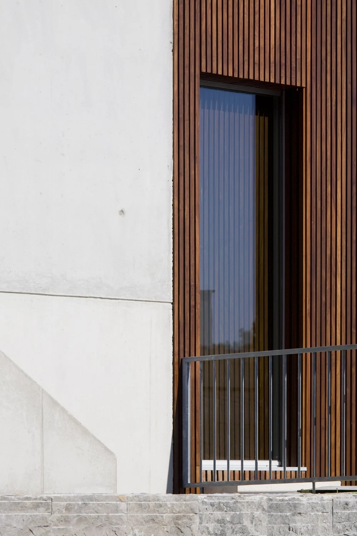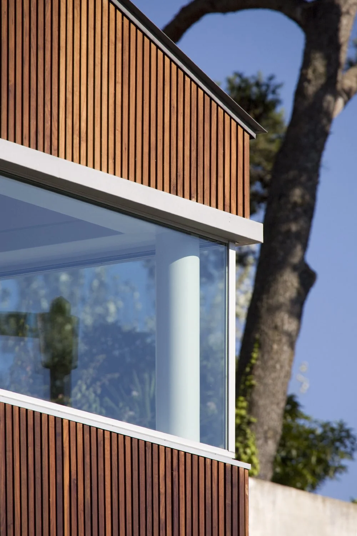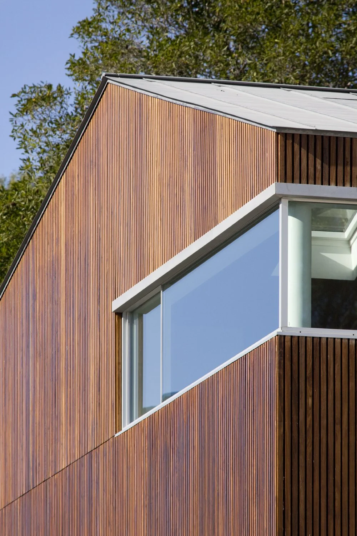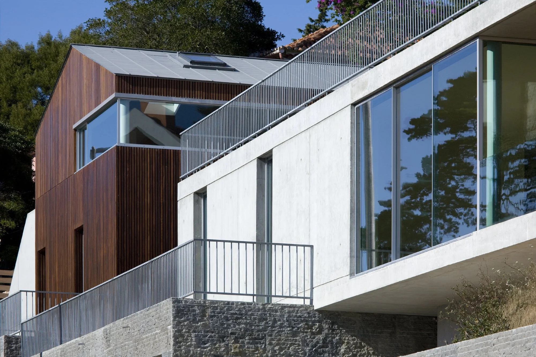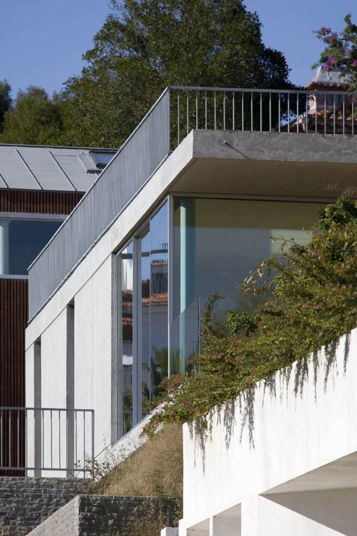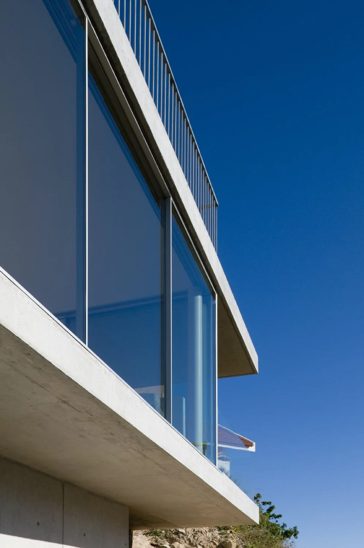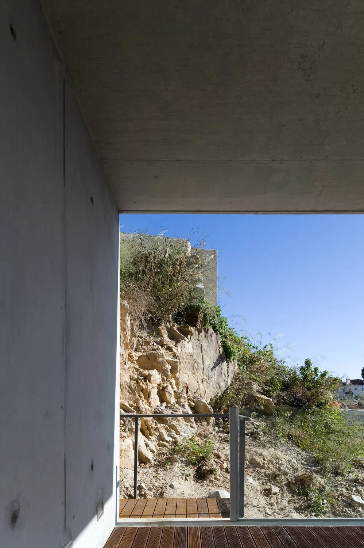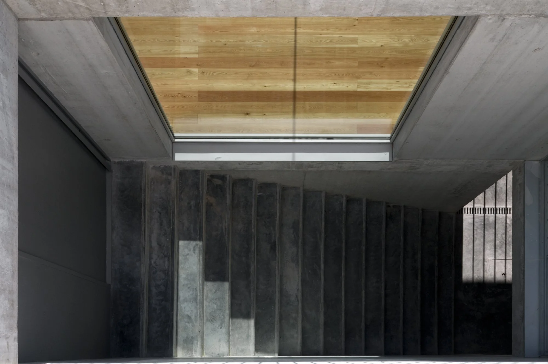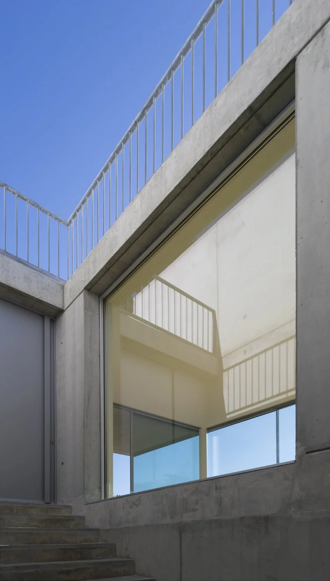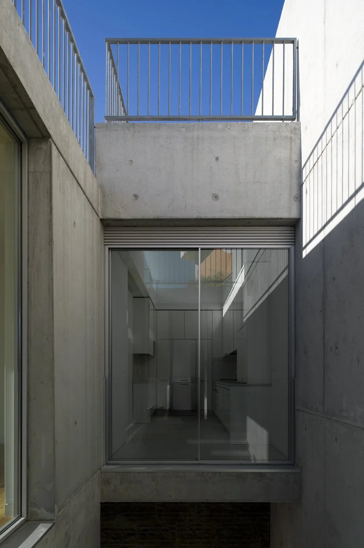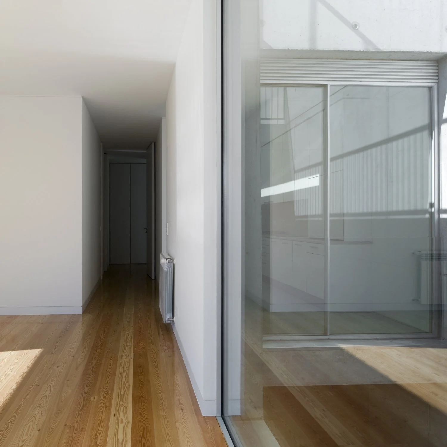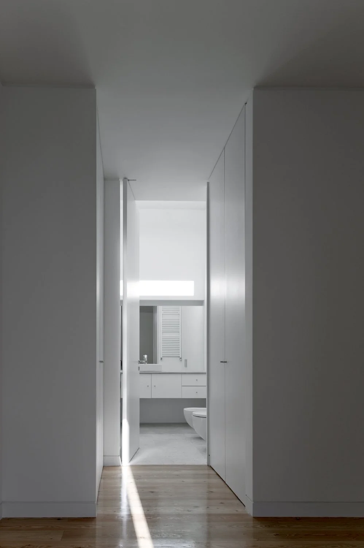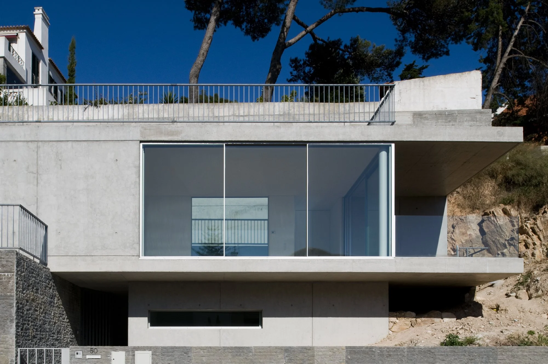It’s about a weighting scale system. A parenting stretch on texture relation. Two intervenient in a material conversation. A balance intersection on limit and transgression, abled to redirect the communication to the street front, maintaining the existing garage doors - a wall built in it original foundation.
Not only is its effectiveness as a wall, concrete structure marked by wood beams explores the wall sense of identity of what is enclosed between its boundaries. The wall has inner materiality, components tight together making it a strong barrier.
In a conversation between the hole and its parts, the patio is constrained by the volumes.
Space images are the dreams of society.
The volumes seems to be looking in the same direction, on top of other, like they were putting the hand on each other forehead, being part of nature, enclosed in the rocks.
Materiality is just a way to confuse us.
When we pass the superficial layer, that behaves as skin, thin skin hides the same nature, same way to look at the exterior reality. The window pattern is the same - two windows in the same proportion, in the two volumes, like the visual axis was pending to the left side of the landscape.
Two parts of the whole, two edges of an object, two sides of a person, double faced architecture.
T W O H O U S E S I N E S T O R I L
relationship patterns
Location
Estoril, Portugal
Year
2004-2008
Team
Rita Silva, Bruno Santos
Landscaping
PROAP
Photography
FG+SG
Text
Francisca Abrantes da Fonseca
