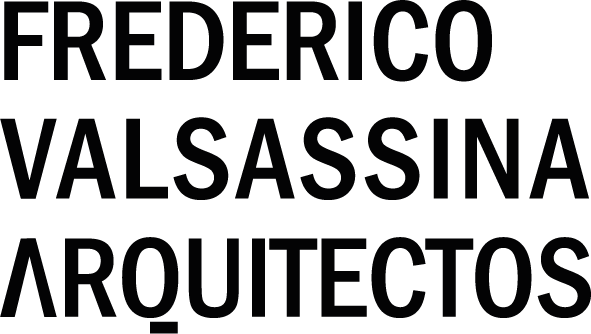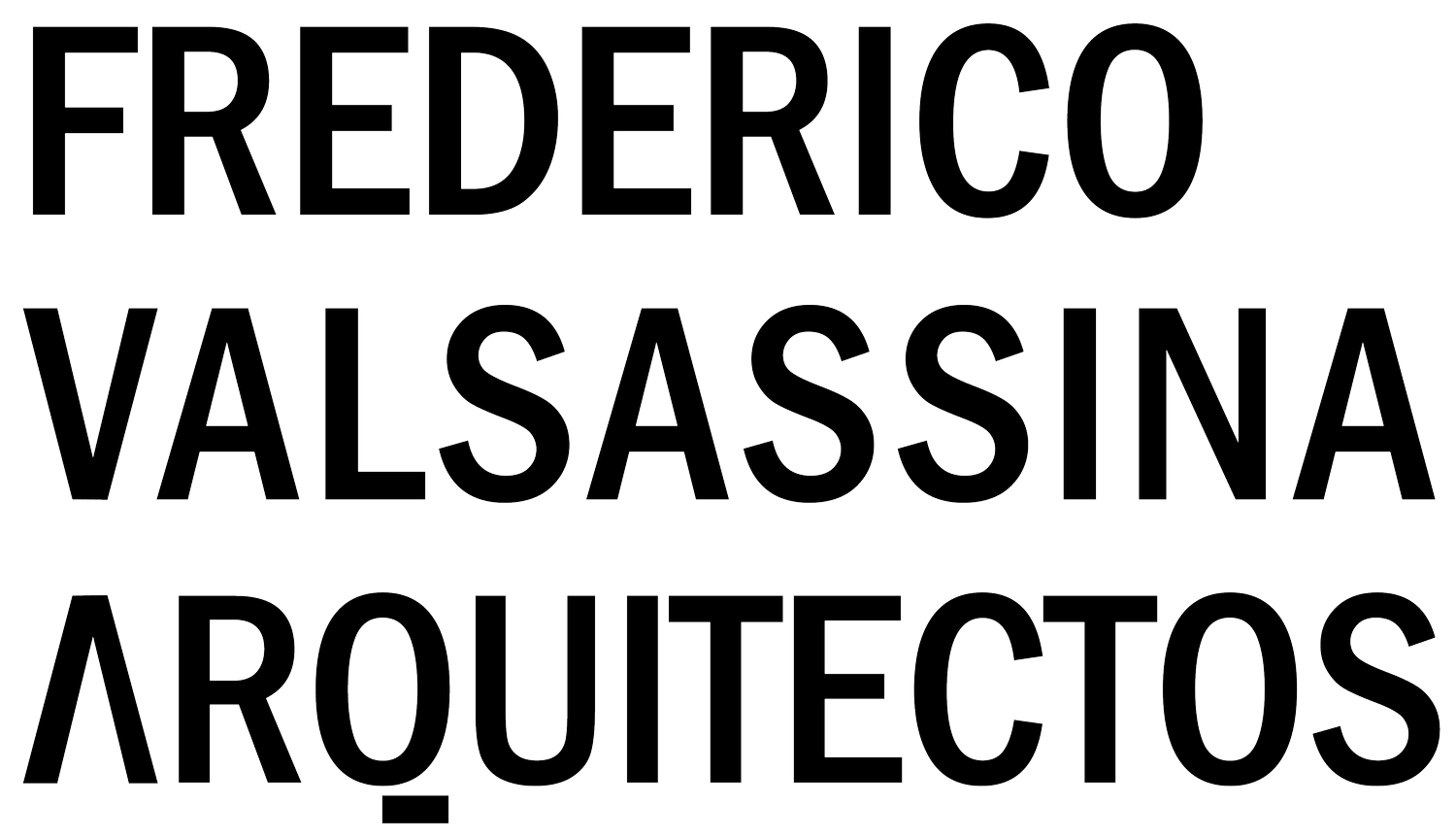T H E L A R G O H O T E L
every wall is a door
The project aim was to transform 5 existing buildings into a 5-star boutique hotel with a total of 19 luxury accommodation units.
The design solution involves intercommunicating the interior spaces of the 5 buildings, achieving an integrated solution of spaces that function as a whole, but maintain the identity and independent characteristics of their parts, resulting in a final set of 5 differentiated volumes, thus maintaining the scale and morphology of the city and the historic centre, with small plots that complement each other.
The patio spaces also provide a visual link, complemented by a living and leisure use, between the interior of the accommodation units and the outside, maintaining their character with the reinforcement of openness, salubrity and necessary ventilation, creating various scenarios, also adapted to their differentiation. Some are more private and others more exposed.
The hotel's large common areas are located on the ground floor of Largo de São Domingos due to its nobility and easy interconnection with the city, so as to take advantage of all the cultural experiences currently available.
The entrance to the hotel is at number 60 of Largo de São Domingos (Building 1) and allows a wide, unobstructed circulation to the hotel's reception area and lobby. The project plans to maintain the existing configuration and stone structure, as well as the current arches supporting the upper floor, taking advantage of these elements as an integral part of the decoration of the space.
This building also houses the bar area and the interconnection with the restaurant, which is located on the ground floor of building 2 (Largo de São Domingos 63 to 65);
In addition to the hotel's support restaurant, which also functions as a restaurant open to the outside public. In this building, due to the need for a large number of specific spaces with their own functions and complementary areas, a basement was designed, with access by stairs and mechanical means, essentially for hotel services. The upper floors of buildings 1 and 2 are occupied by rooms and suites, where the predominant philosophy is "few rooms, large areas", with 4 suites or 3 suites and 2 rooms per floor, with the possibility of combining some rooms / suites, thus allowing several to be occupied by a single family, while maintaining a more secluded and intercommunicating area between the various interconnected units. All the accommodation units have outdoor areas with balconies or small private patios overlooking Largo de São Domingos or the patios inside the plot.
The Largo Hotel created a concept of total work of art, contemplating several interventions of different artists - in several parts of the project - combining the artistic visions.
The patio overlooks the sky in the Porto characteristic atmosphere; the Largo acts as vertical labyrinth - stone by stone steps of falling water - into to the patio - the hotel connects to different streets in different levels.
Location
Porto, Portugal
Year
2020-2023
Team
Miguel Lopes, Maria Terra, Mafalda Mena, Inês Pontífice
Interiors
Space Copenhagen
Photography
Joachim Wichmann, Luis Moreira





















