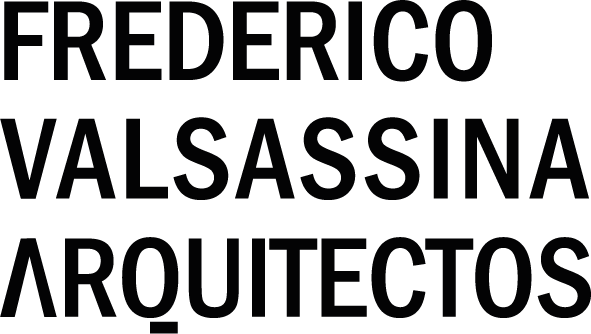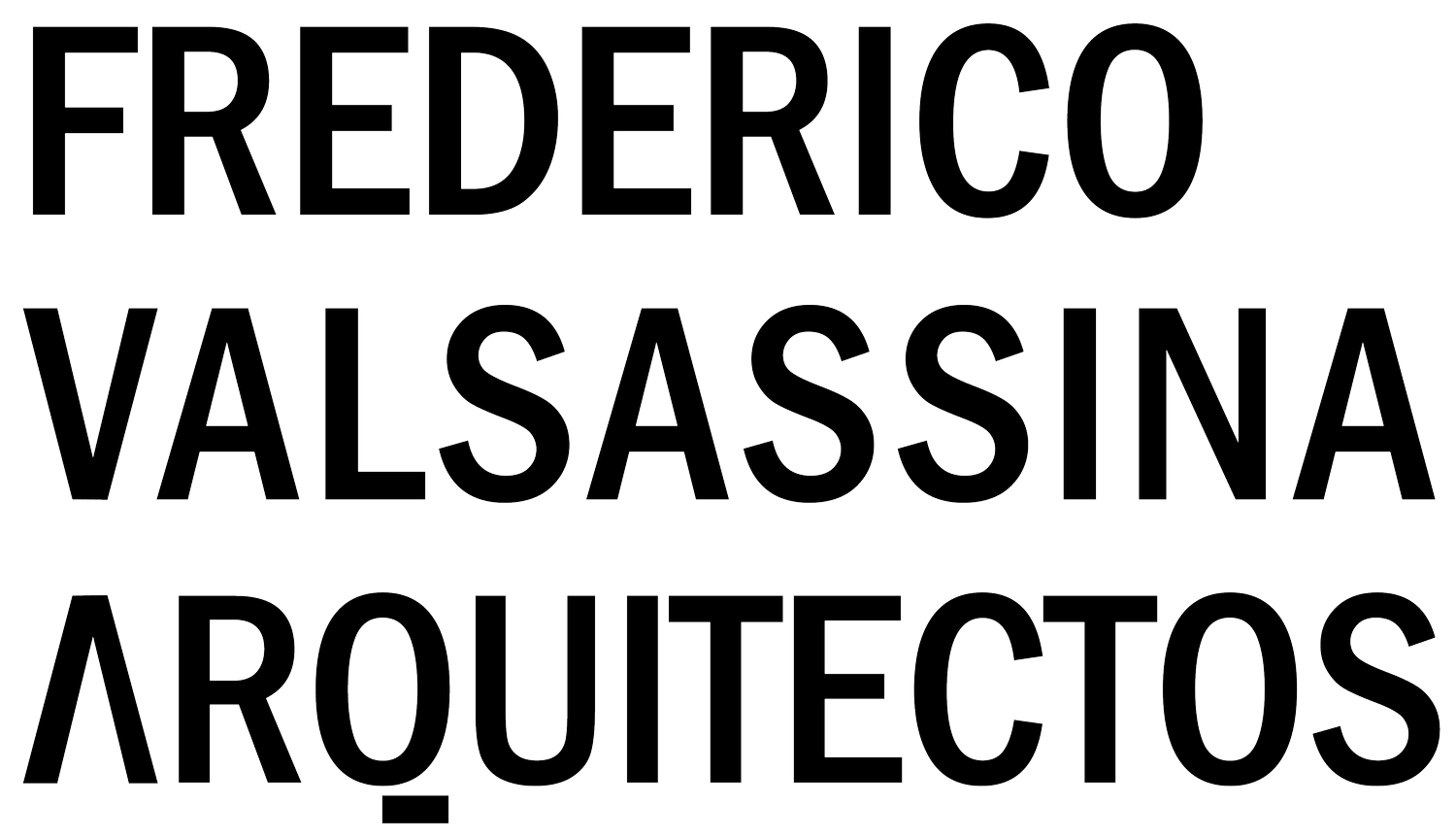S Ã O T O M Á S S C H O O L
Inserted in the Urbanization Plan of Alto do Lumiar, in Lisbon, the building is defined following the set of rules that establish the actual efforts to revitalize urban spaces – to promote new urban structures spatiality and formally adapted to the specific contingencies of present time, answering to future demands, as a result of time’s dynamics. It is in this sense that the proposal is materialized, betting in a flexible and diversified spatial configuration, efficient as an independent organism and as part of a whole that defines that fragment of the city.
The proposal appears as an almost scenic extension of its surroundings – a layout with limits that assume an interstitial nature, informal, on which movement and mutation are base characteristics. Therefore, it is suggested, at the ground level, a reality on which fluidity and dynamism contrast with the “straightness” and sobriety of the volume that assumes itself and frees itself from matter.
At a first stage, there is a fusion between natural and built that, progressively, is diluted towards and effective materialization. The platform appears, here, as a transition element between the different volumes that characterize this spatiality, acting as the main responsible for the unit of the whole.
The concept of tightness is replaced by a permeable spatial approach where the proposed elements communicate actively with each other. A rigid definition between interior and exterior is not intended, although it necessarily exists, for this purpose, the transition space is assumed as a mixed entity that crosses diversified information converging in the direction of a flexible and versatile set.
The independent volumes, materially different, are therefore articulated, aiming to enhance all the perceptual process of appropriation: materiality, immateriality, color and neutrality – concepts that melt in a mixed and integrated environment which is supposed to be dynamic.
There are two independents blocks, with different functions and formally individualized. Block A, assumed as the “front side” of the complex, is defined at first as a consequence of the presence of the road system that serves directly the area of the intervention. Parallel to the main drawn axes it is materialized trough two independent blocks at level 0, which support a third one that lays over them. In what concerns the object, it is allowed the creation of controlled openings that improve the strong relation between interior and exterior, nevertheless, without unraveling the reality enclosed in each volume. Beyond this front, imposed as a “border” between a purposeful permeability and tightness, new spaces are defined dissipating the presence of an “exterior – public space” reality towards an “interior – school space” reality. In this perspective, the “front side” continuity is guaranteed and assured the proposal’s dynamism, suggesting a gradual interiorization of the proposal through the successive space overlap.
Block B, much harsher in volumetric terms, stands as a large space container. This volume, being an independent unit, is divided in terms of material in two perfectly different parts: a dematerialized volume, that organizes all circulation system and another volume, massive, that organizes part of the school program. Negative forms are subtracted from this volume, resulting in a void that intends to enhance the generosity of the bid, just as it happens in block A.
Location
Lisbon, Portugal
Year
2006-2007
Team
Mónica Mendes Godinho, Sofia Salazar Leite, Sílvia Neureu, Rita Sá Nogueira, João Torres, Filipa Lança, Teresa Catanas, Filipa Ferreira
Photography
FG+SG
Text
Sofia Salazar Leite














