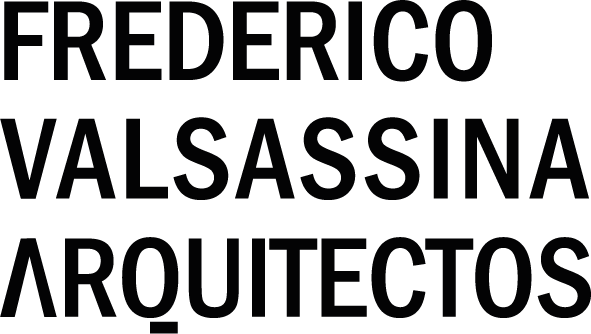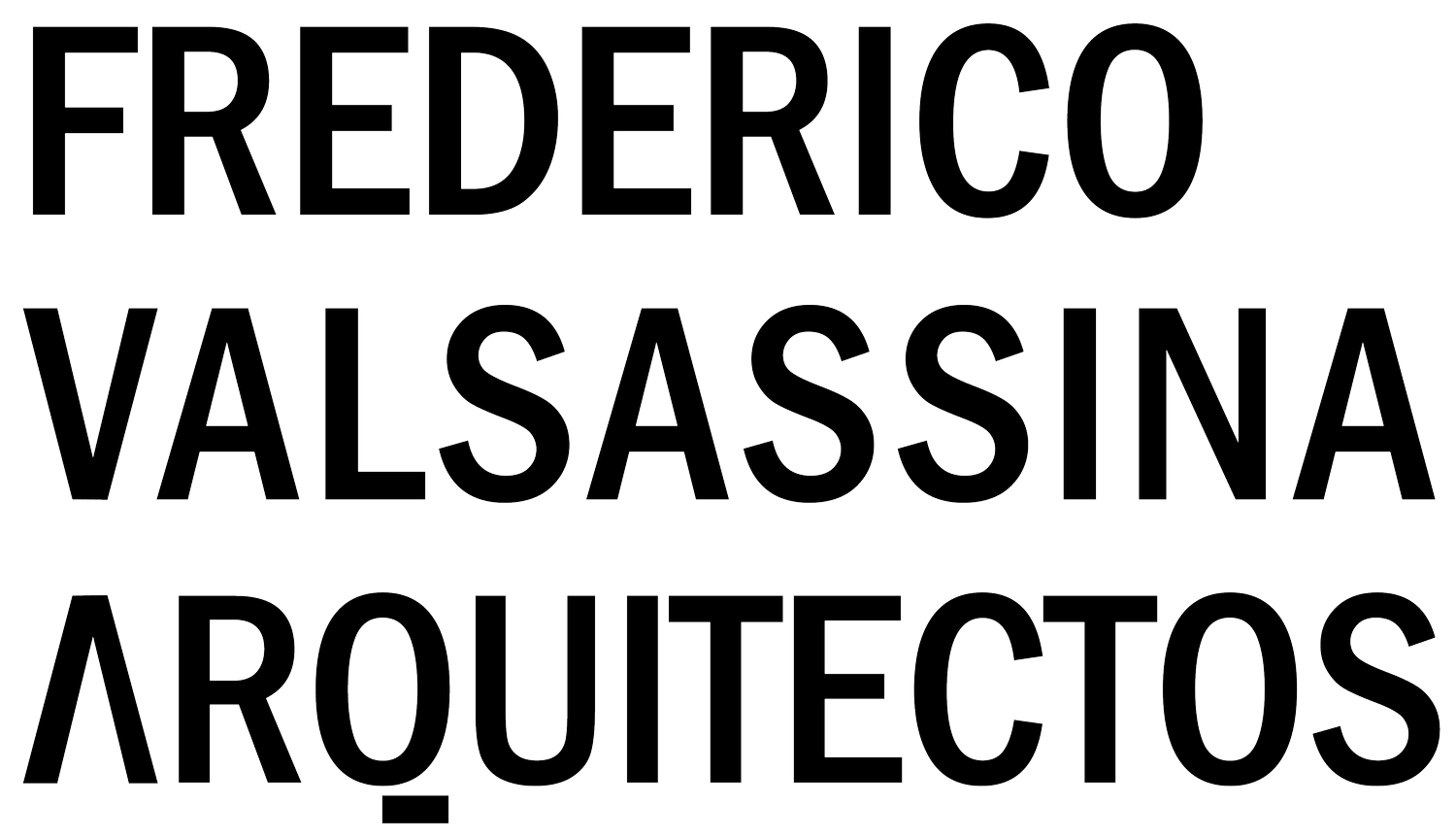S A N T A N D E R H E A D Q U A R T E R S
The city is a mark of multiple times and appears spatially as an entity in permanent mutation. To the existent urban structures others are added, adapted to the successive ways of “living”, promoting the revival of obsolete situations and the framing of records from the past.
It’s in this sense that the new studios of RTP/ RDP are materialized. A spatial configuration is highlighted giving continuity to the old building of Dialap, from architect Carlos Ramos (actual RTP installations), outstanding the value to use of public space and permitting, in a contemporary way, different spatial and functional appropriations by those who use and cross these spaces.
Inserted on the oriental side of the city of Lisbon, in an not so consolidated area, in urban terms, where diversity rules, it is notable the holistic treatment of spaces, enhanced by the scenic image that the new intervention adds to that reality. The solution, immaterialized as a built presence, in the sense of a gradual fusion with the green areas, accentuates itself by the “absence of design”, where the formal depuration and the volumetric abstraction take part from the ground modulation as an element creator of space, in a way to emphasise the organicity of the whole.
This intrusion between built and natural scenarios, allows the plastic control of the architectonic solution, once from the morphological manipulation results the reduction of volume, finding the biggest programmatic weight underground.
Alongside the bumpy “natural” surface, 3 “artificial” and different volumes are therefore articulated, apparently disconnected from each other, which relation seams at first sight purely sculptorical, whether because of the position which one of them occupies as for the forms they take. The green appears as a link between the “pieces” in presence, acting as a dynamic element from the voids created between the volumes.
The volatility of the Media and the image speed are translated, at the object level, through concepts which define it: mutation, movement and dynamism. To the toughness and neutrality of the concrete volumes (studios) opposes the dynamics of the partially printed glass facades (administrative services) and the ductility, disguised by the ivy, of the metal (technical services), underlining the abstract character of the intervention.
Functionally it results as a flexible structure, seen as a whole, as it contemplates the physical proximity between the existent building and its expansion, assuring the interaction between these parts through two unlevelled underground passages, and allowing simultaneously the autonomy of each one of them, in case future conditions will demand it.
Location
Lisboa, Portugal
Year
2003-2016
Team
Tiago Araújo, Miguel Marques, Henrique Oliveira, Mónica Mendes Godinho, Ursula Baptista, Sílvia Nereu, João Torres, Rita Sá Nogueira, Rita Silva, Sofia Salazar Leite
Landscaping
GLOBAL
Photography
FG+SG, Tiago Araújo










