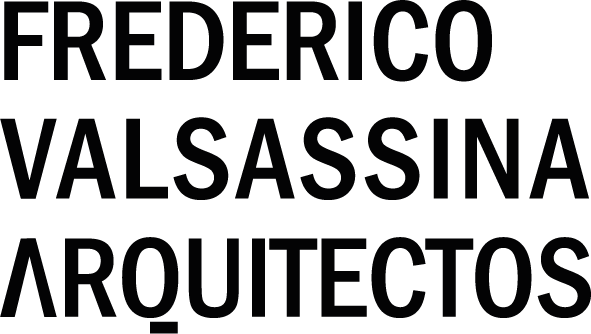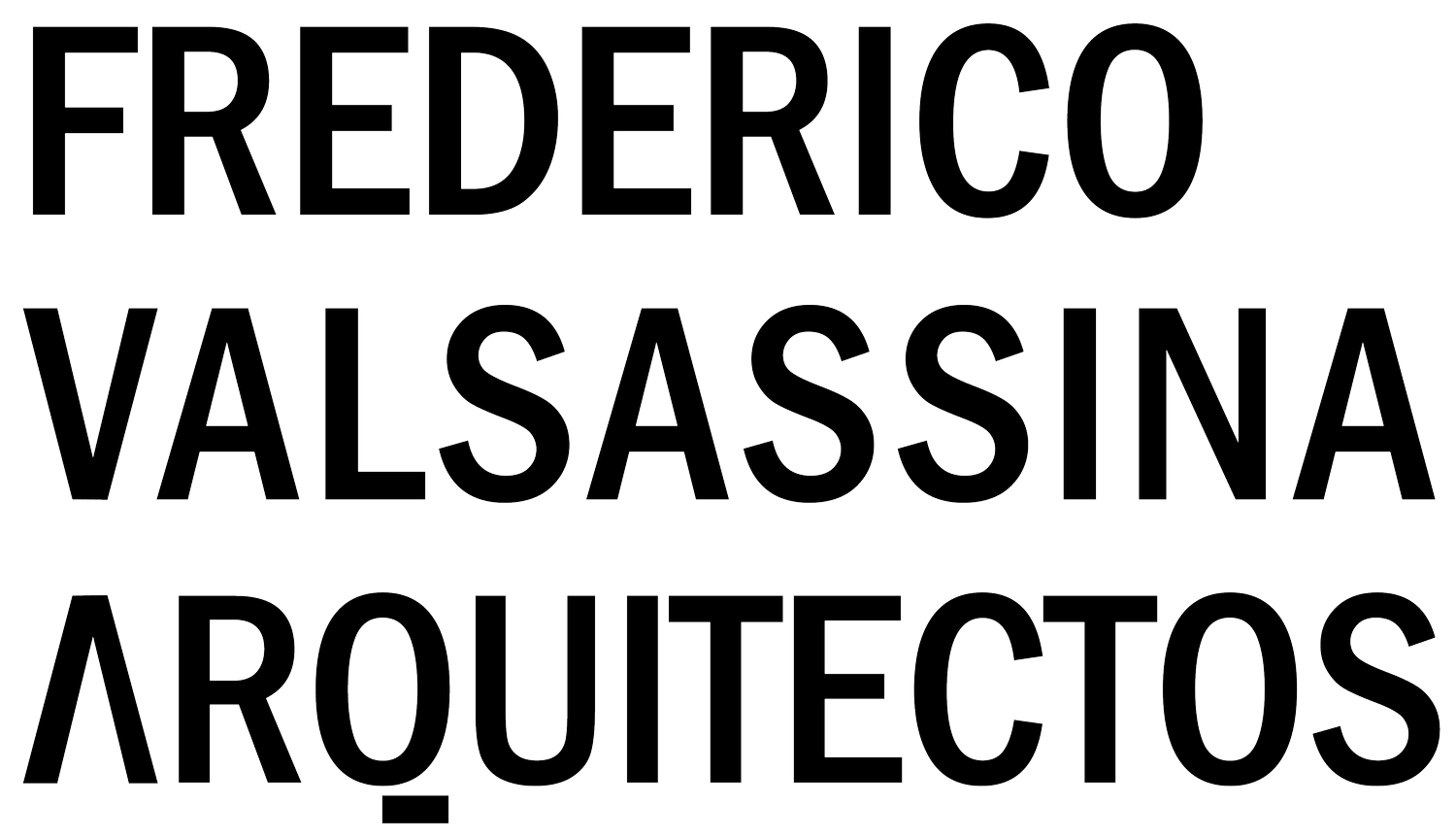R O S A A R A Ú J O 1 2
Rehabilitation of an existing building, originally built in the 20th century with 4 floors, which was subsequently renovated in the 1960s - extending it to a further 4 floors - placing them at the rear, plus the attic. This refurbishment project began by bringing a coherent vision and a sense of aesthetic unity to the street front.
The aim was to maintain the upper alignment of the building, and to integrate - design a new image, marble stones on the façade, with wooden window frames - comprising 13 flats;
The ground floor established for a duplex flat and a commercial space, connected to the garden - included a swimming pool at the back, with access via its upper floor.
Location
Lisboa, Portugal
Year
2017-2022
Team
Rita Silva, Rita Gavião, Diana Mira, Sara Medeiro, Ana Pinto
Photography
João Peleteiro












