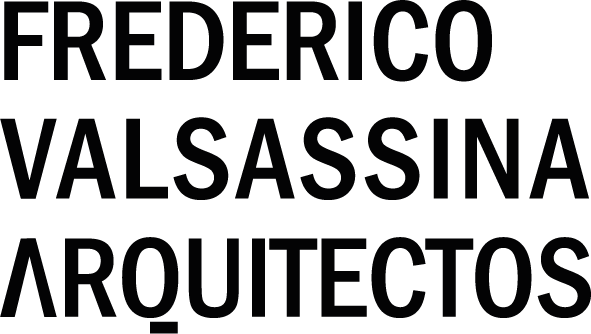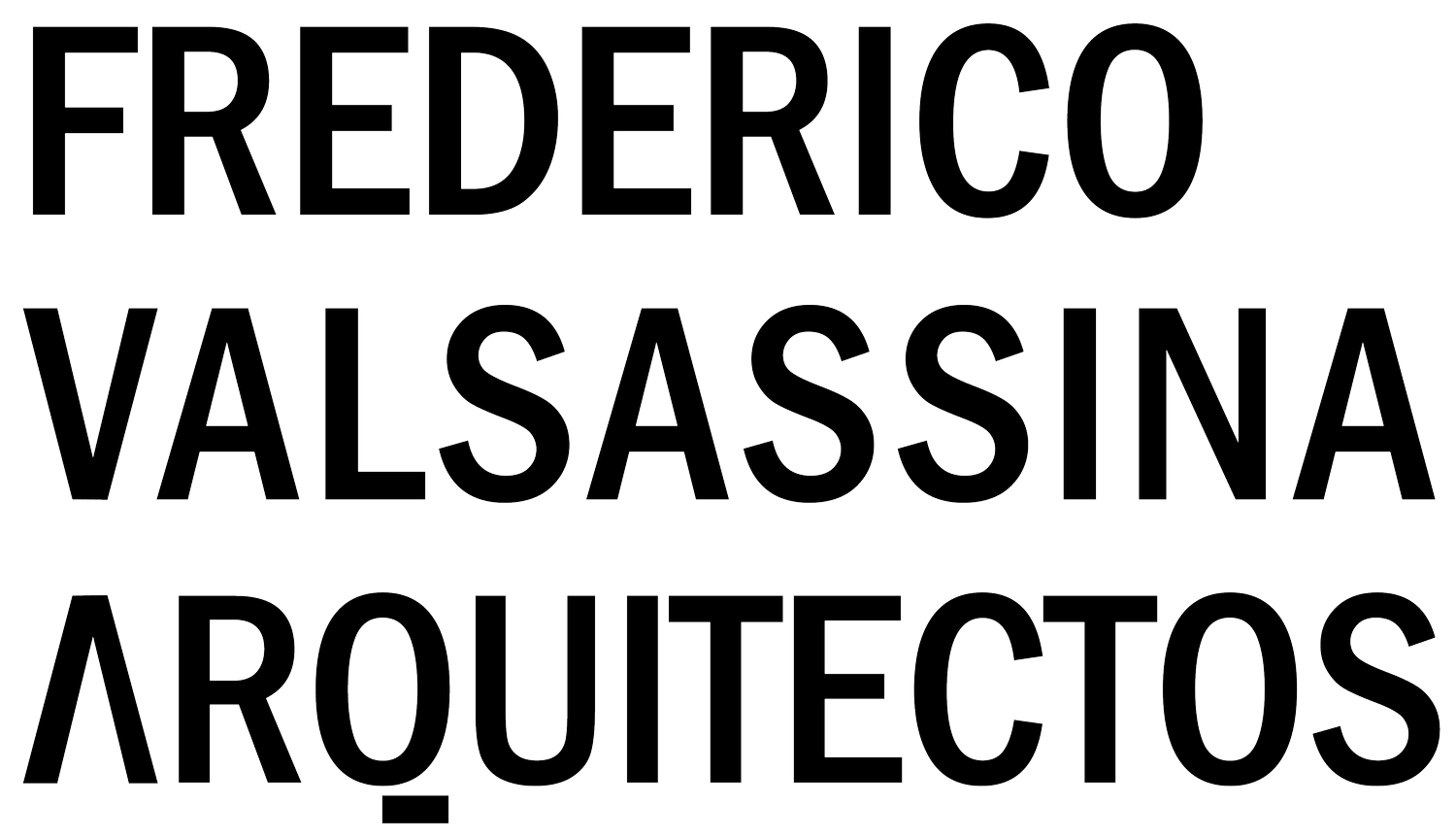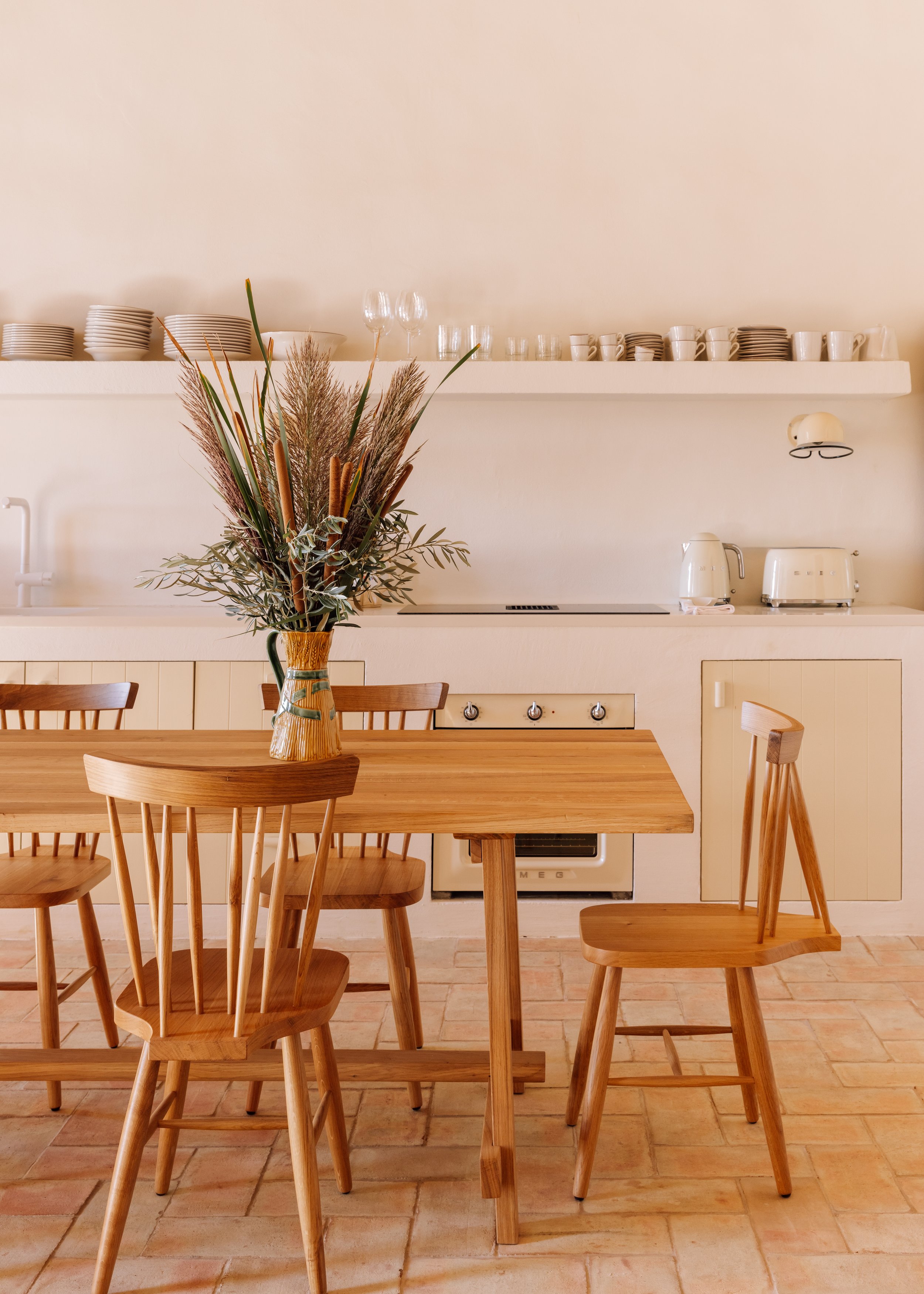Q U I N T A D O P I N H E I R O
tradition window
In a group of several houses linked together, whose agricultural purposes were predominant, set between vineyards and fruit trees on one side, and expectant arid land on the other, the housing is rooted on the limestone (calcareous) landscape of Algarve.
The principles of the region's popular architecture planted the seeds:
The tradition window - red as symbol - interior exterior - the brief openings that speaks in color;
The pavements continuity - the region footprint - stone pieces and region flooring and foot stones - found in the place - replaced - renewed.
Color enlightenment - natural colors changed by light. Colors establish the tones, as if the light as already been put inside space in every hour of the day. Crystalizing the complete day.
Movable/immovable furniture - traditional brick construction, which gives the place a character of permanence, a dialogue on the contrast between tourism and a sense of belonging.
The beam shelf - assuming that the one that supports - takes the mimetic form. The shelves became the mimetic movement of the roof beams - in color, in form, in section; the space has this particularity: the “weight lifters” opened discussion - reducing the form on to its function. Simplicity takes time.
On water tank - fence of separation, bench of conversation (…) Revitalization became part of the intuition process - blue visit horizontal card - pool of light.
Rural tourism as a form of underground seed, a presence that tends to anchor itself in nature.
Location
Algarve, Portugal
Year
2021-2023
Team
Marta Valsassina, Joseph Lee
Interiors
Marta Valsassina
Photography
Francisco Nogueira
Text
Francisca Abrantes da Fonseca






















