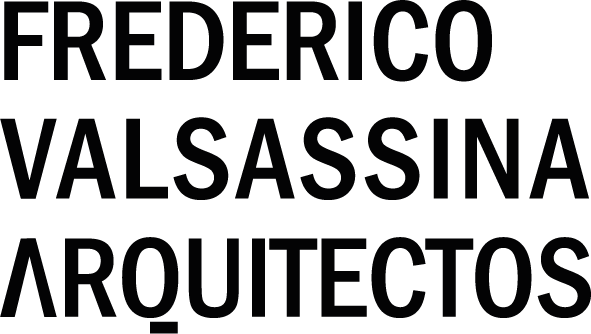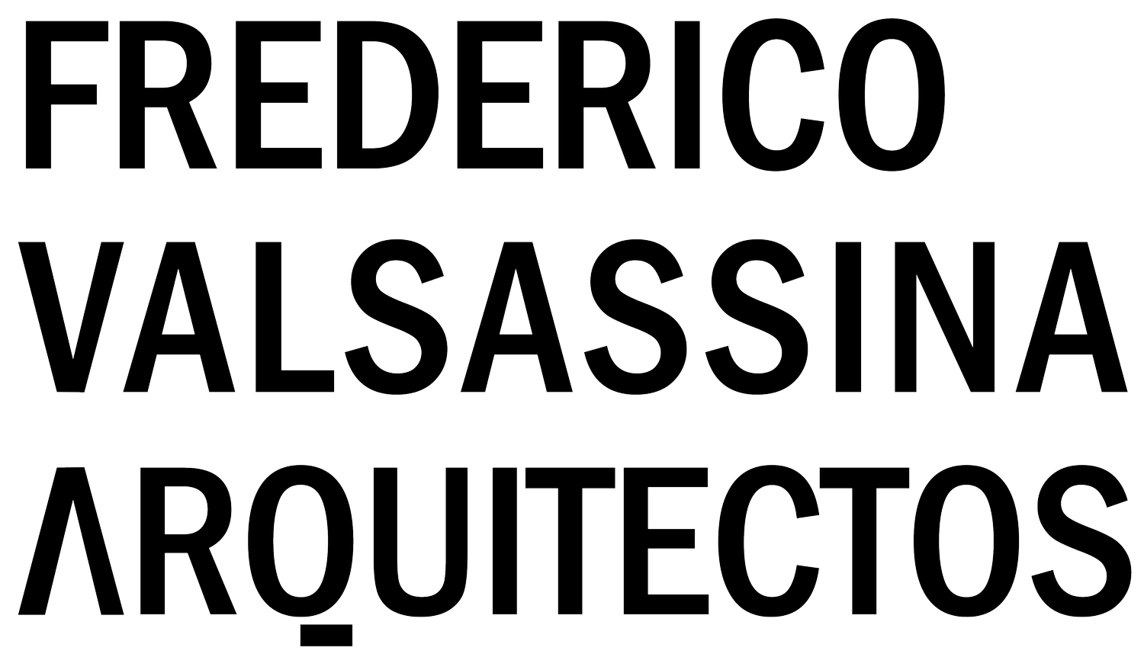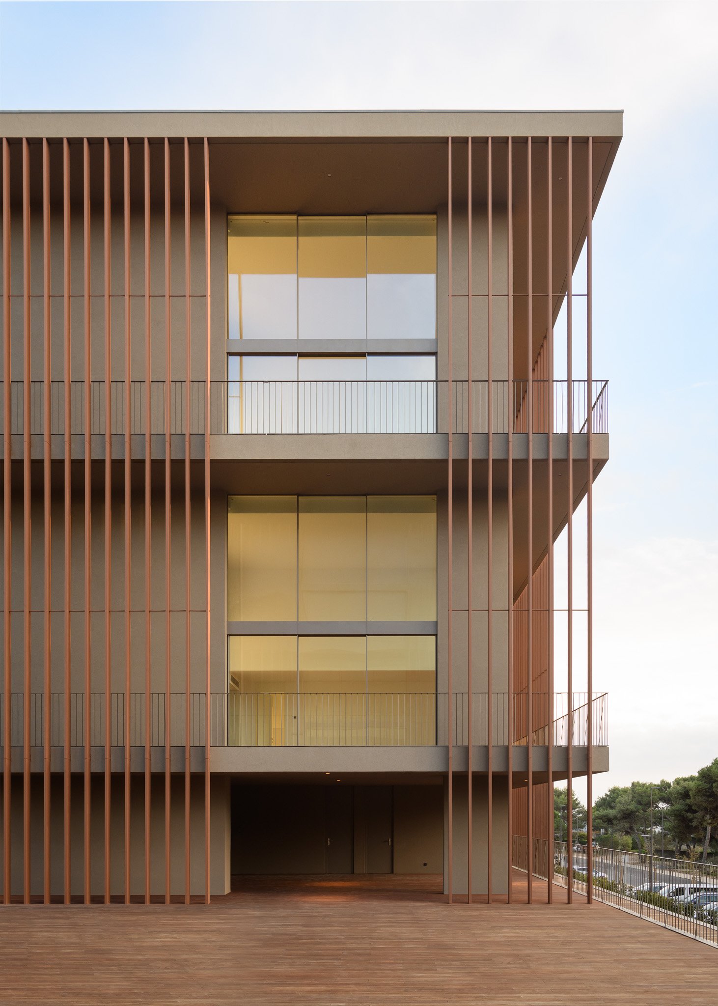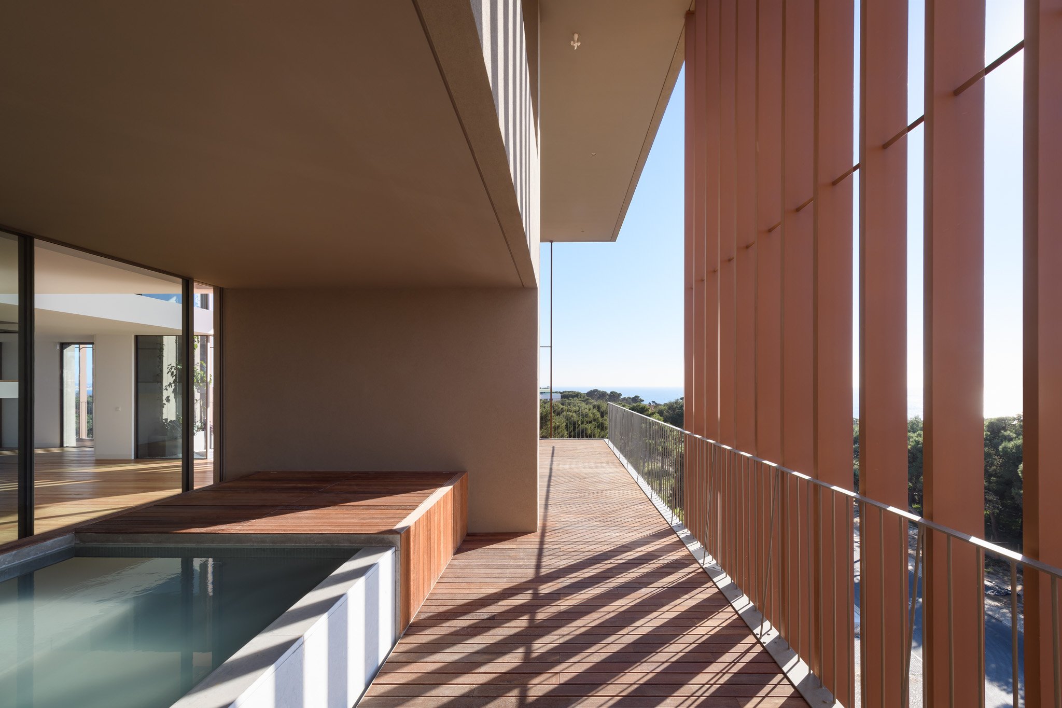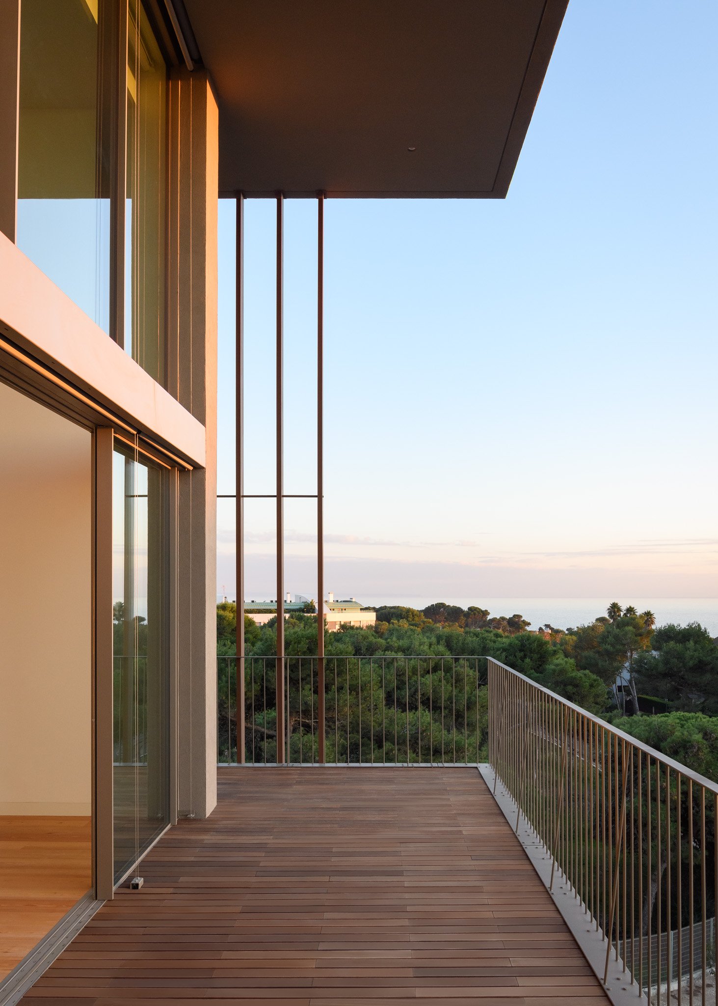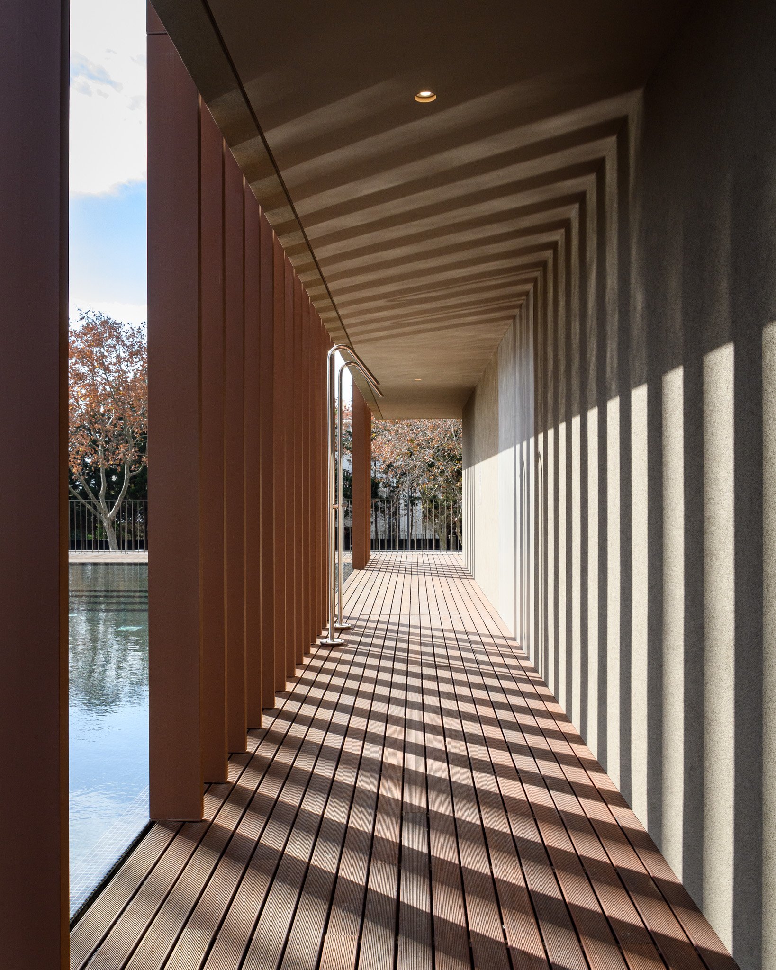P R A Ç A D E T O U R O S
tapestry of light and dark
In the heart of Cascais urban center, the old bullring - is preserved in a circular form of memory - based in the exterior curved wall is where the commercial areas take place; the reminiscence of the space below the ground surface - in some of extracting void - integrates in the back a parking lot, generating in the front a small public square.
Defined by two different volumes designed in sea direction, separated in the first two floors - simple apartments, and in the 2nd and 3rd duplex apartments. The residential building contemplates 84 flats between T1 and T4 typologies, integrating in the ground floor several private patios and exterior areas with private pools, and common pool in-between;
The façade is marked by brie-solleis - vertical elements - that cross the height of the volumes and characterise the interior space of the balconies with shadow lines.
Enhanced by passive circulation of air, the fixed elements move through light: the place is alive in its transitions, and light lines invade the interior space - connecting the axes into stairs of moving floors.
The hustle of the bulls past path transformed in a “tapestry of light and dark” - the costume for the event:
The process’s race of living.
Location
Cascais, Portugal
Year
2015-2021
Team
Bernardo Lacasta, Diana Mira, Catarina Crespo,
Mafalda Mena, Lourenço Rebelo de Andrade
Landscaping
PROAP
Photography
João Peleteiro
Text
Francisca Abrantes da Fonseca
