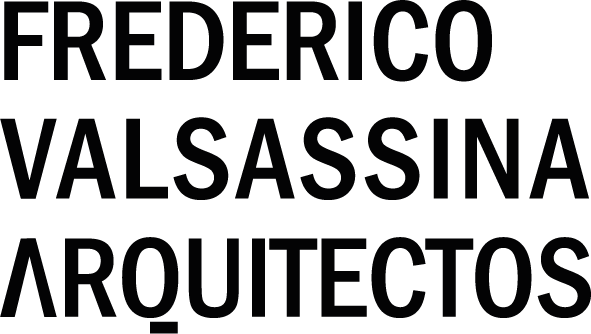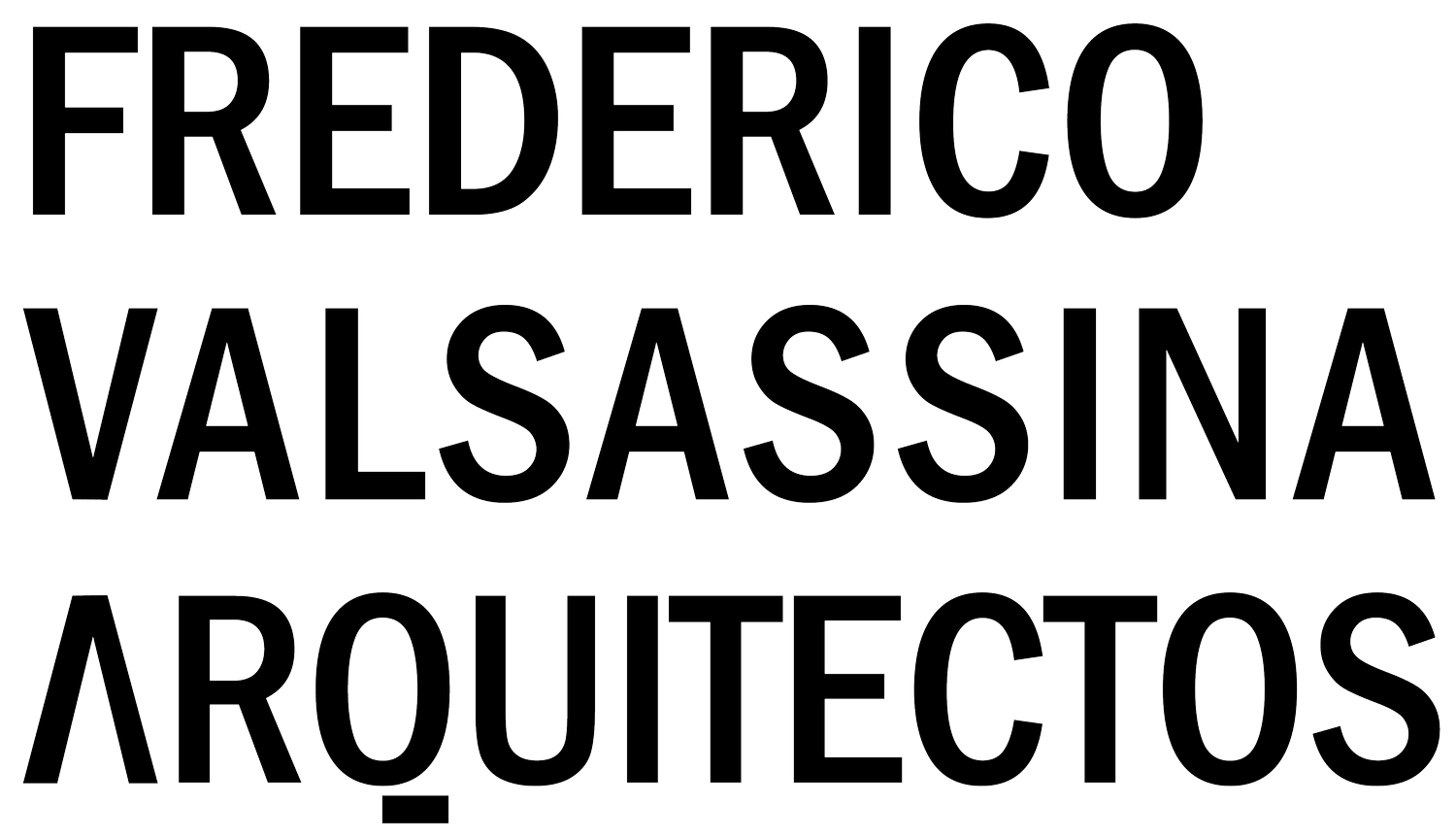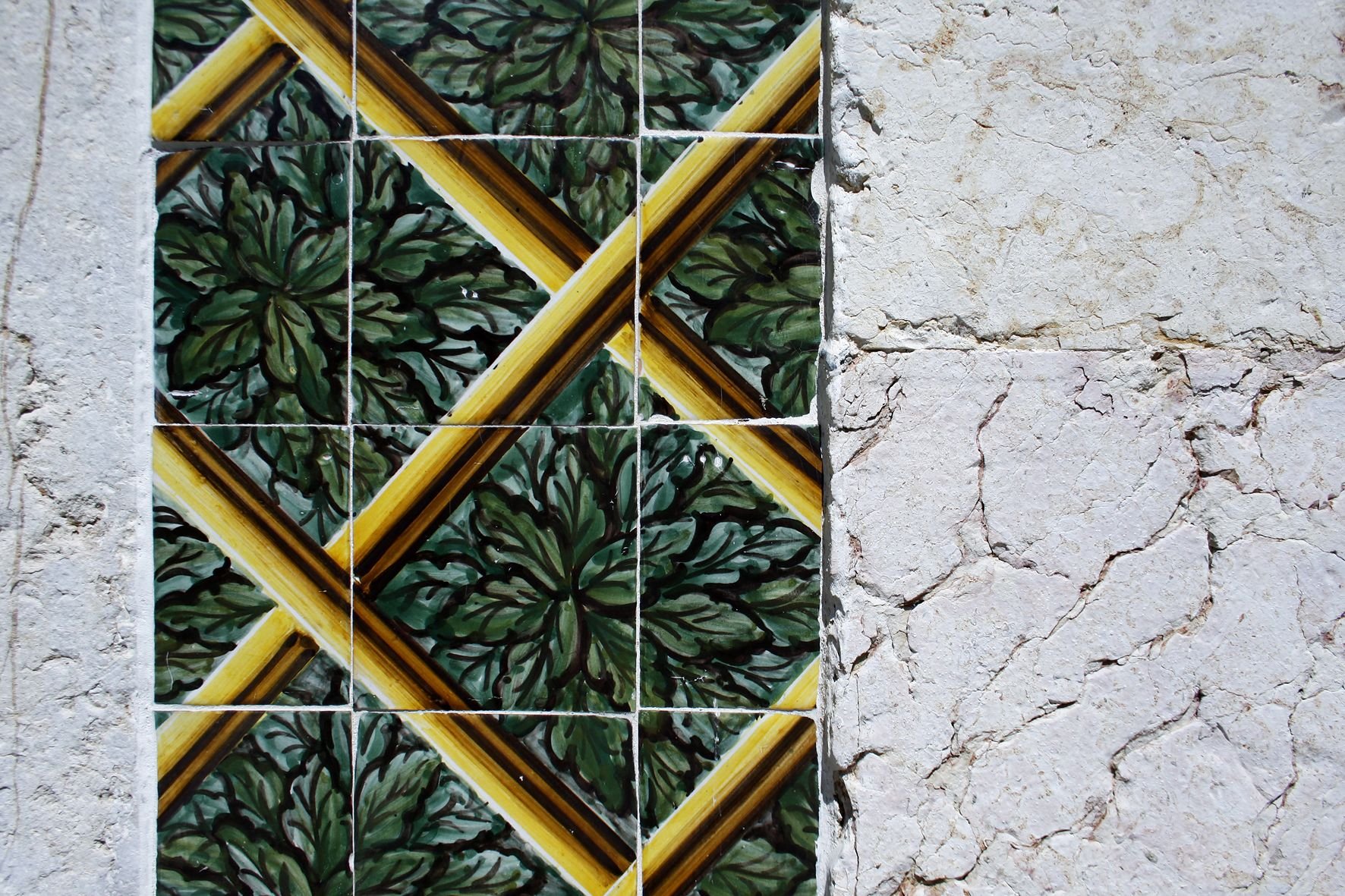PALÁCIO PORTO COVO
ceiling of thoughts
The Porto Côvo palace was once the noblest building of the aristocratic quarter of Lisbon know as Lapa.
The architecture of the palace is visibly Pombaline with its flat, symmetrical façade caps by the triangular tympanum. The building is built in a “U” shape that opens on to the garden on the back.
The reception floor has a series of spacious, interconnecting rooms, all fully decorated with tiles and painted frescoes in the exuberant , sophisticated style of the period. On the mythology depicted of Pompey style, Mercury the god of trade is highlighted, perhaps to protect the fortune of Barão de porto Covo.
In 1995 Lusitânia Companhia de Seguros, purchase the building from the foreign office and it it now the company’s head office. One of the most historical buildings in the city of Lisbon.
Built in the end of 1700 - initially designed as a dwelling space - congregate along time several different uses - large or small-scale actions intended to adjust the same space to different uses; Mindful this situation the action was guided by a preset criteria based on the “reconstitution” of what has been, seeking to conciliate a coeval action with the premises formally set out - introducing new materials and new technologies, highlighting the contrast between two times - coexistence of realities far apart in time.
The building stands as a great box-container of space and light - aromatic effects across the ceilings and the walls of almost all the rooms; continuity of the rooms,- As the first image of the services provides here, centralizes the administrative spaces - communicating with the garden;
The previous space of the kitchen was designed to be the present dining room of the company, taking advantaged of its singularity and location. The principle has been to restore and re-qualify, and specially restoring its dignity and integrity as architectonic testimonial.
Because the hole intervention involves more than one building, and being the palace perceived as one force behind this action, a special emphasis was placed in the circulation area - as a linking element between two bodies.
Location
Lisboa, Portugal
Year
1996-2002
Team
Tiago Araújo, Paula Morais, Mónica Mendes Godinho,
Maria João Garrido, Jorge Matos Alves
Landscaping
Global
Photography
FG+SG, IPF- Carolina Thadeu, José Fernandes, Óscar Brás
Text










