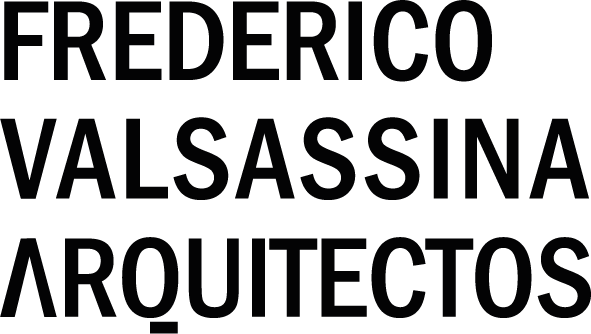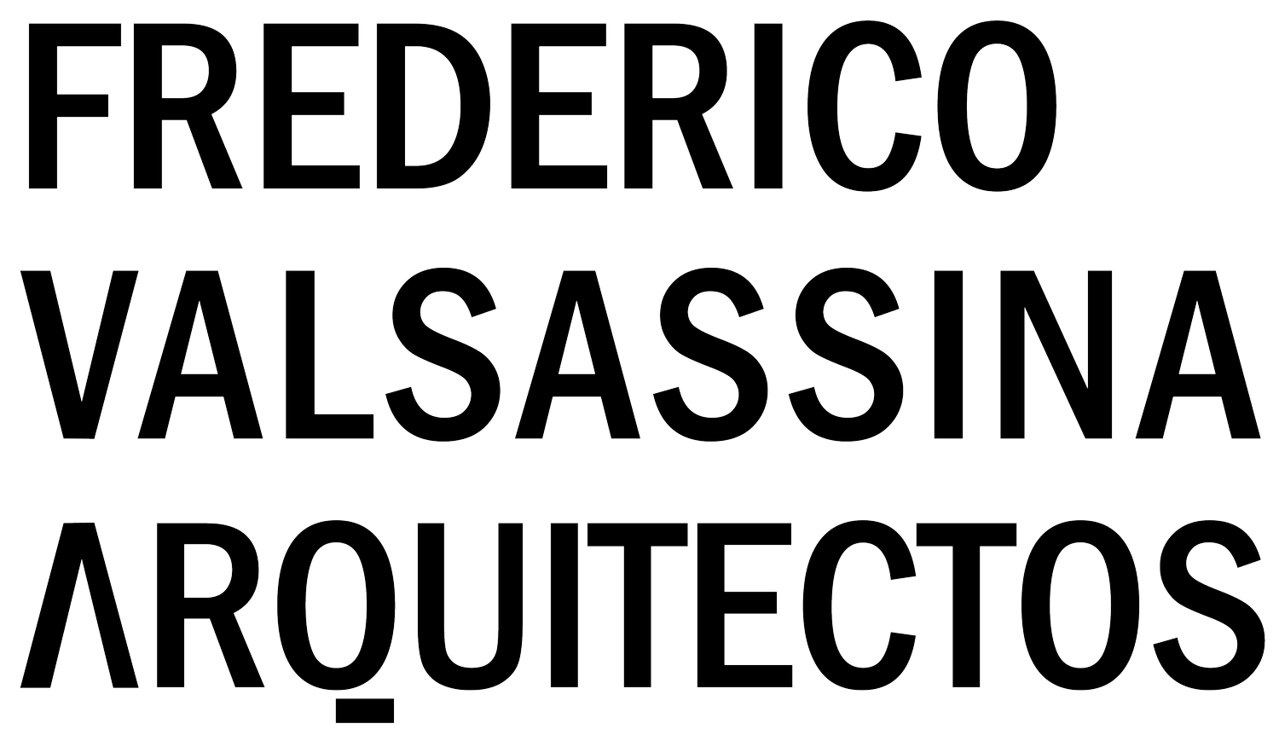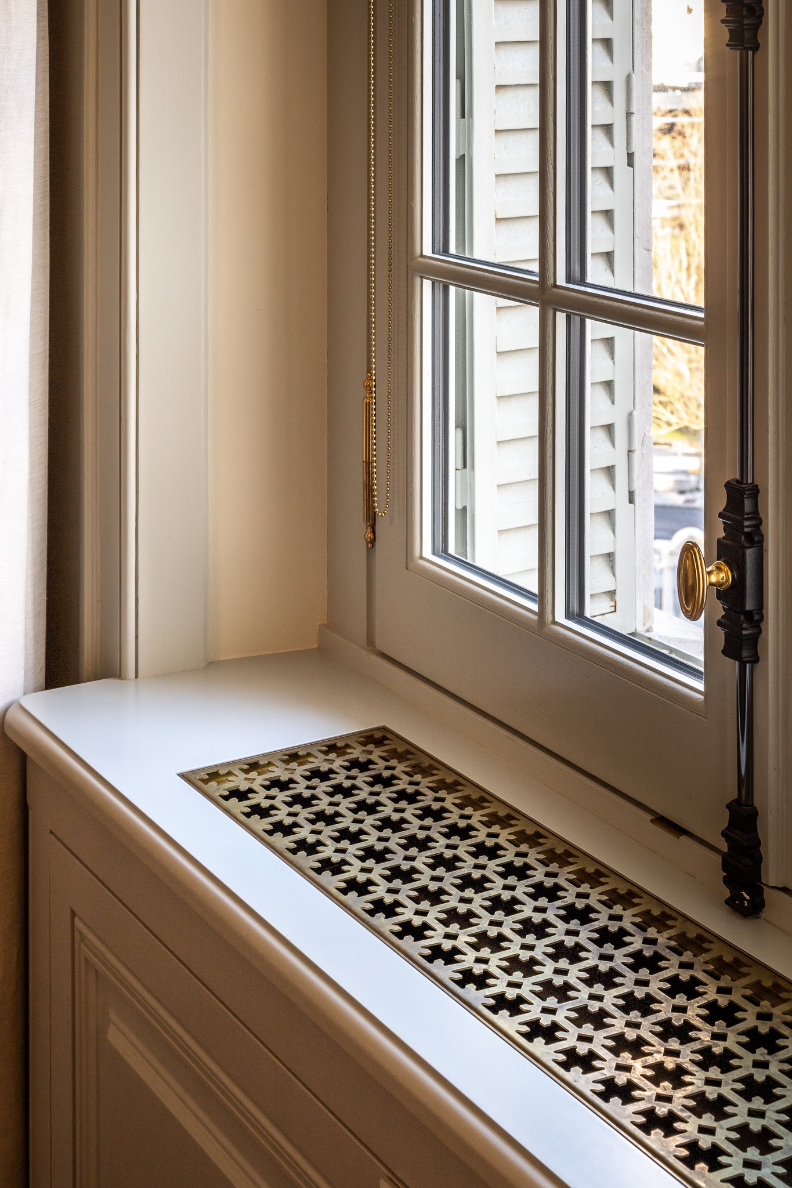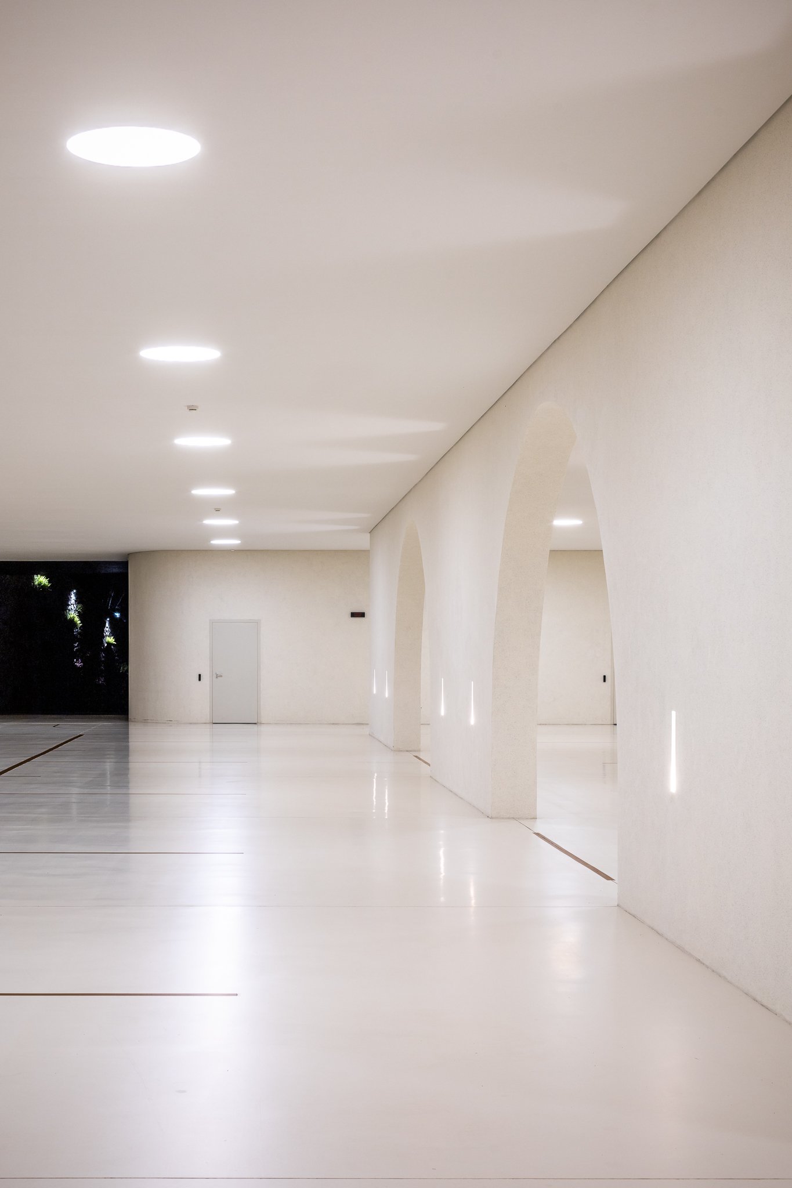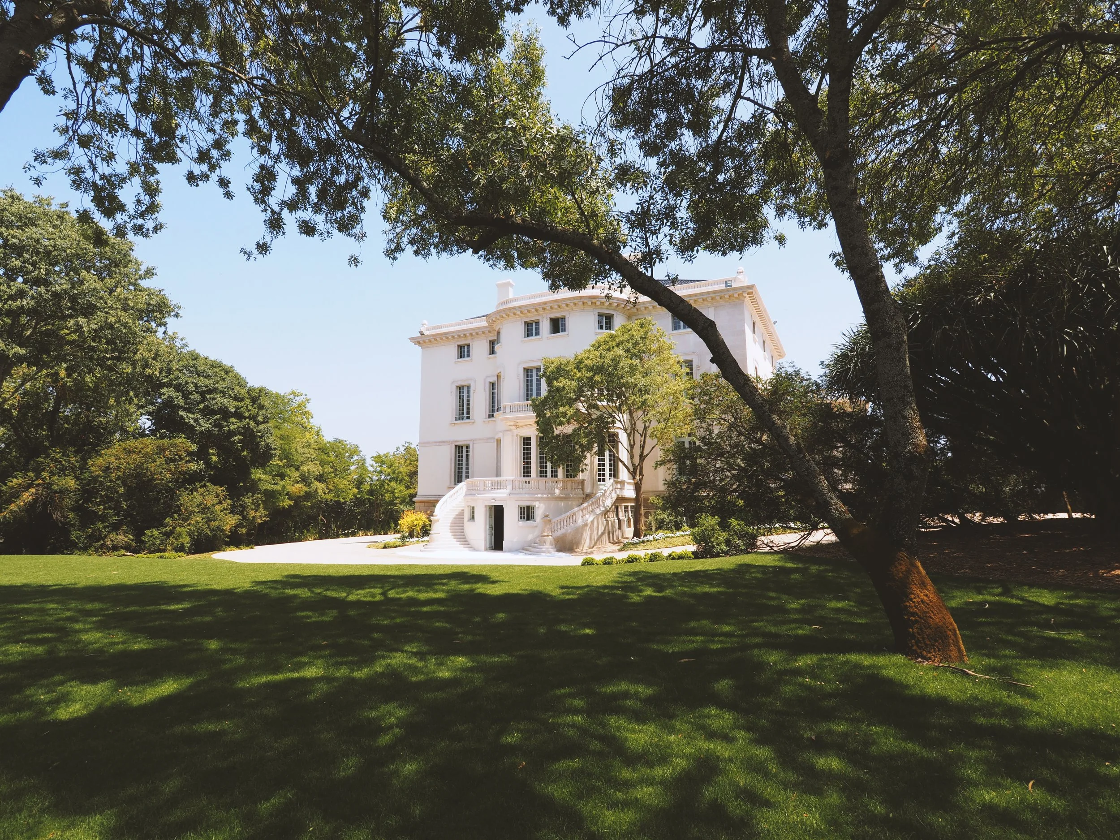M E N D O N Ç A P A L A C E
on detail
In the middle of Alto do Parque Eduardo VII, a palace stands in front of the vanishing point of the city. Ventura Terra designed this Palace for the owners of Parque Eduardo VII, in the early 20th century. The guidelines on this rehabilitation were to bring the building to life again, as if we had returned a century ago.
This is a meticulous work: on detail, in detail, through the infinite mirrored rooms. Moving from one space to the other, in a Gregorian scale. Different programs inside one building - owned by the Aga Khan Foundation, The DIWAN IMMAMAT ISMAILI.
The beauty of the place exceeds the scale and dimension of the project, which occupies a large area of the park, a view plan to explore. Once inside the palace one cannot perceive all its magnitude, instead we are opened to a dialogue with its views.
Always confronting time, this rehabilitation carves, in a revivalist way, the memory of the never built City Palace or the Congress Centre of Lisbon. The beauty sticks in its tangents.
We arrive at the beginning of the 20th century…
In between secret doors, with materials disguised as other materials, the project has this special need – there are independent circuits, invisible on the one hand, and on the other, the Prince cannot be seen. Your Highness must be an invisible force that sustains the building premisses. While open to the outside, the building needs to be enclosed in 3 different paths inside: the Institutional, the Formal and the Staff.
Location
Lisbon, Portugal
Year
2017-2023
Team
Tiago Araújo, Vera Osório, Elsa Malho
Collaboration
P06
Landscaping
DPAYSAGE/ PROAP
Photography
José Vicente + Tiago Araújo
Text
Francisca Abrantes da Fonseca
The main space of the entry is the Living Hall, designed in verticality. The centre of the composition translates the monumentality of the space // a double skin skylight central system in-between the living hall, brings an English architectural atmosphere to the space.
A Living Hall crowned by the stairs. Two colours of marble / geometric patterns / timber in the ceiling – or, as it really is, plaster in a mimetic form to imitate wood beams ceiling. The living hall leads us to three ornamented rooms with reminiscences of the renascence period: the Luis XV, the Luis XVI, and the Imperial Room.
These seem to be three reconstitutions of museum rooms.
Luis XV adorned in gold stucco, blue silk in a Lamballe Princess style, framed mirrors over the doors and painted ceiling over the heads, where the angels define the hierarchy of the clouds…
With an arch transition to Luis XVI room the narrative continues to the imperial sense of Fontaine Bleu and through the mirror pocket door we arrive at the Imperial Room. A mirror that hides inside the wall, as if it was possible to reflect the inner reality.
The west wing communicates back to the living hall, in a red velvet banquet, the major dining room that transforms stucco in wood painted ceiling.
Arriving at the winter garden, west wing, this hybrid interior/exterior space tells the story of hunting scenes - the feeling of being seated in a space where the walls whisper a story, ancient scenes, carved and painted in tiles around the walls, making us discover the space by the memory of its materials. Below the vaulted ceiling the air has this silent breeze. Calm and charmed.
Along the walls and doors, resting in the pavements and everywhere we look, emerges a continuous Total Work of Art.
The revolutionary original internal air conditioner system came from the floor, in a rocaille gold finished pattern grid - the air renovation appears completely covered, invisible… This innovative central air conditioner system is a mixed system that combines warm air radiator fed by warm water.
W A T E R S Y S T E M B Y G R A V I T Y
As a romantic garden, with light and shadow effects affecting different water systems, the main water deposit serves the garden by gravity from the highest point in the property. Originally the water flew from the highest point to several intermediate levels, smaller water plans, generating a cycle - a sustainable cycle since the beginning of the 20th century.
The previous lake that faced the street level is turned into this horizontal mirror, a water plan. Palace’s dressing table.
In a form of water chute often used in Persian and Mughal gardens, Chadar system, generally used to conduct water from one terrace to the next, reveals this water mirror transformed in an idea to imitate nature - to slow down the fall. And the water plans are feed by the same system.
To stretch time and to provoke a sound, stimulating noise through the fall. A water system that is able to generate a calm and peaceful environment.
Like a pray:
Noise Cancelling Colour - White noise
