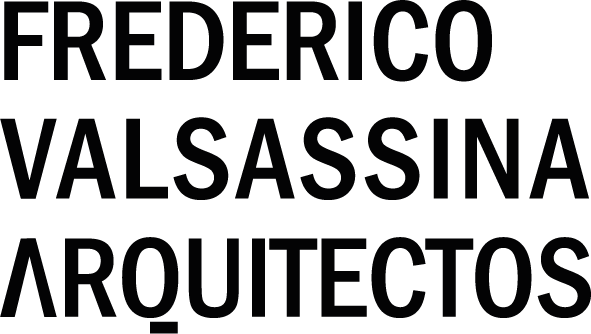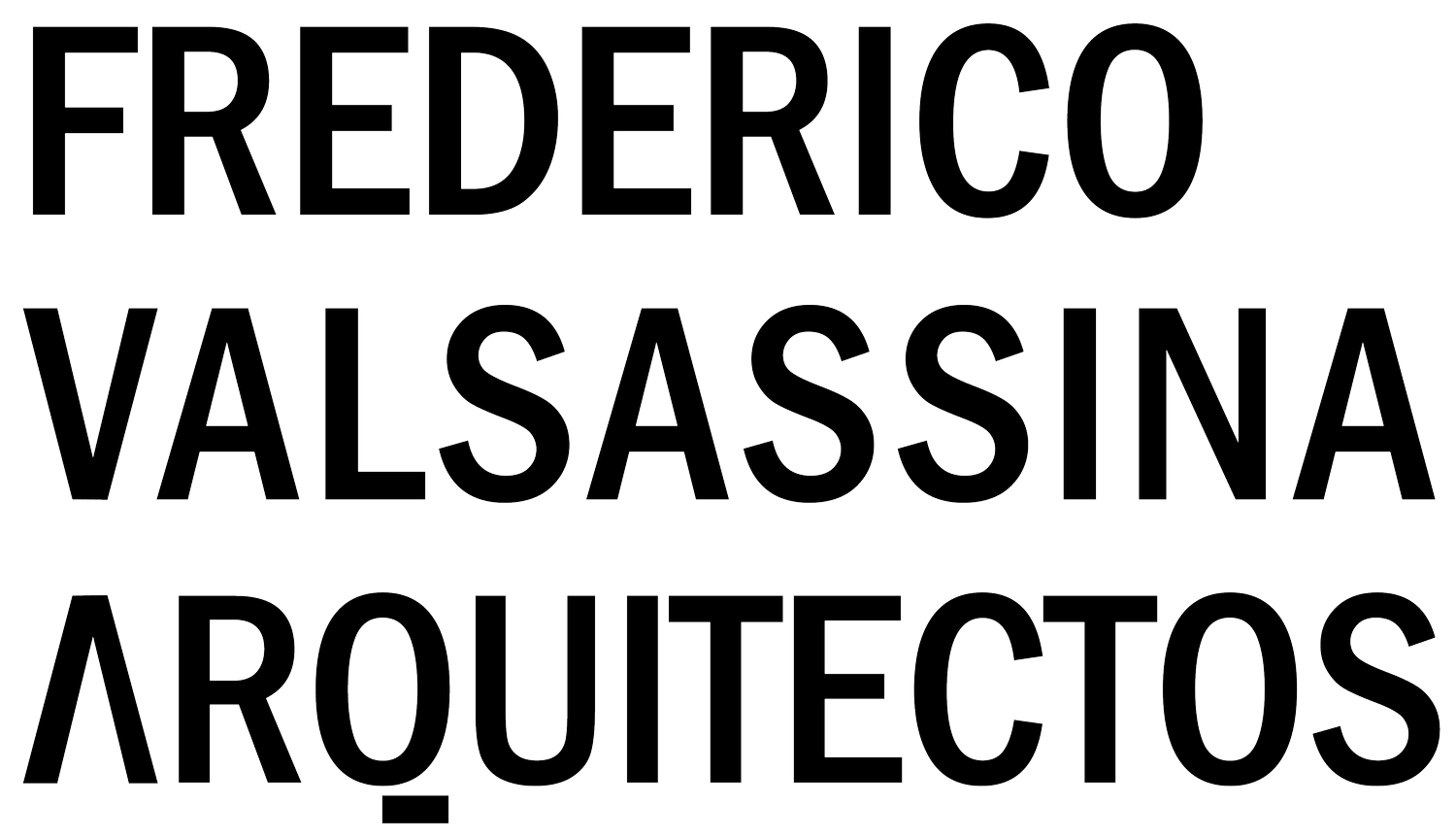O R P H E U P A L A C E
Initially licensed for an hotel, transformed afterwards into a multi-family residential building with 10 units, the conditions in place at the time, defined the intervention principles.
Due to the advanced state of disrepair of the interior and upper floors, and the incompatibility of the pre-existing buildings with the new way of living, an in-depth intervention was carried out on the existing building, mainly from the 1st floor upwards. The façades and built volume provided for in the approved project were maintained, the dormers on the rear elevation and the main elevation integrated into the amansardised roof.
The intervention proposed preserving the memory values of the typical Pombaline building with its noble character.
An advantage was taken of the large spaces along the façades with high ceilings and more elaborate wooden openings on the main floors. Despite the proposed inversion of the living spaces (sleeping areas on the main façade and living rooms on the south façade), the intention was to preserve the spatial and historical characteristics by restoring some of the relevant elements that were still in a reasonable state of preservation.
These included interior doors, shutters and fireplaces.
In this way, the characterization of this building's residential spaces was restored for the future.
A car park was also included in order to serve all the flats; the decision to define the types of housing took into account the characteristics of the building, its nobility and configuration, which is why a division into left - right - large flats was chosen.
Location
Lisboa, Portugal
Year
2007-2014
Collaboration
AMA
Team
Mariana Pedroso, Miguel Marques, João Pedro Miguel
Photography
Client





















