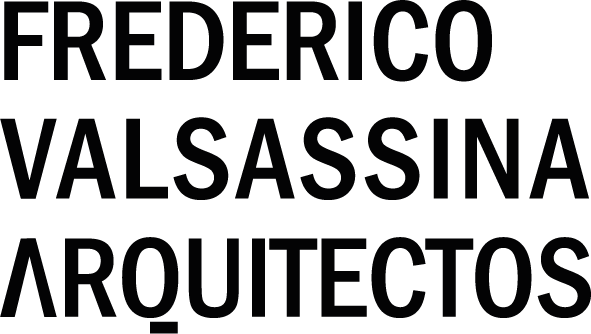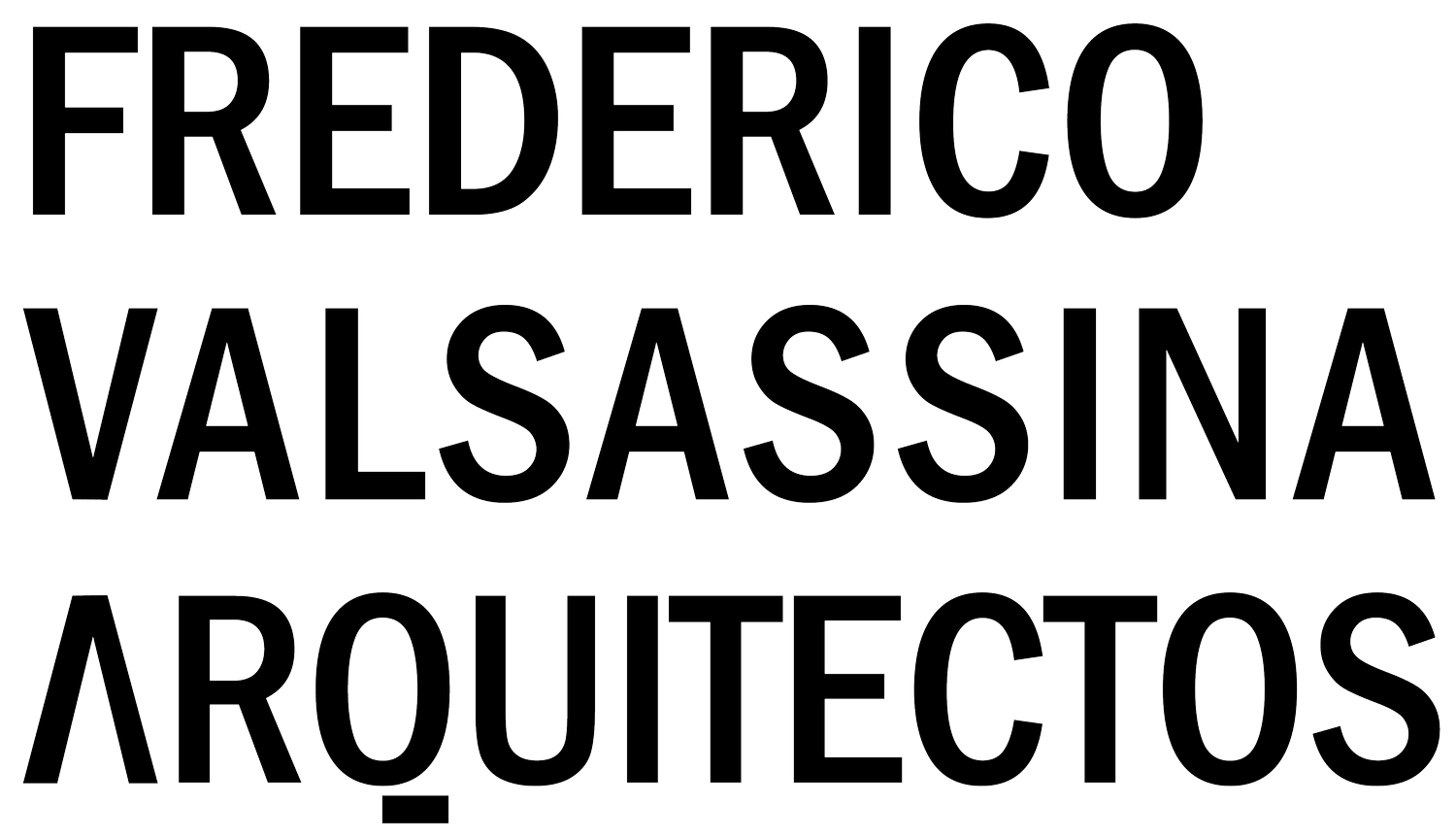L A P A H O U S E
fountain - pool - river
The entrance is … the moment where we realize the voice tone of the place. Elichoidal staircase opens the light - skylight transfigures space, opening the vertical direction. A path in the reverse direction in time. A discover on ancient principles of architecture.
The walls skin change depending on the accumulated knowledge booked - the library color full space… While the rest of the house is reading the ‘Enlightenment Period’.
In this symmetrical approach, the master bedroom symmetric doors for two symmetrical realities, the closet bathroom enclosed doors, apparently invisible.
A combination between art and architecture.
The relation with the garden reflect the qualities of inner space. The balconies morphology caracterize its scale and ambience: the ground level - parking area - interacts only with the garden - back covered by the diference in the street level; first floor - common areas - the continuous dialogue balcony; upper floor - different rooms, separated balconies - once the individualism is needed when resting.
Combining the Victorian reality, between Lapa and Versailles emerges the baroque vanishing point.:
In a pool Carpet to the river,
We loose the notion of distance.
Location
Lisboa, Portugal
Year
2015-2017
Team
Rita Silva, Henrique Oliveira, Marta Valsassina
Interiors
Marta Valsassina
Photography
Francisco Nogueira
Text
Francisca Abrantes da Fonseca




























