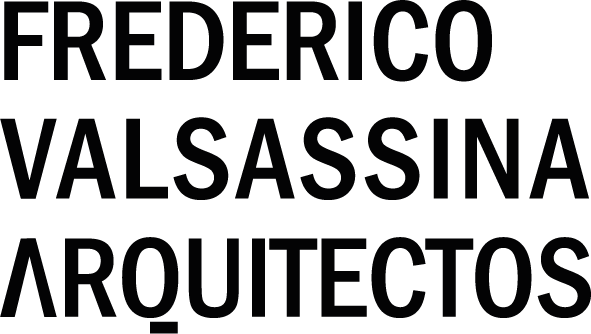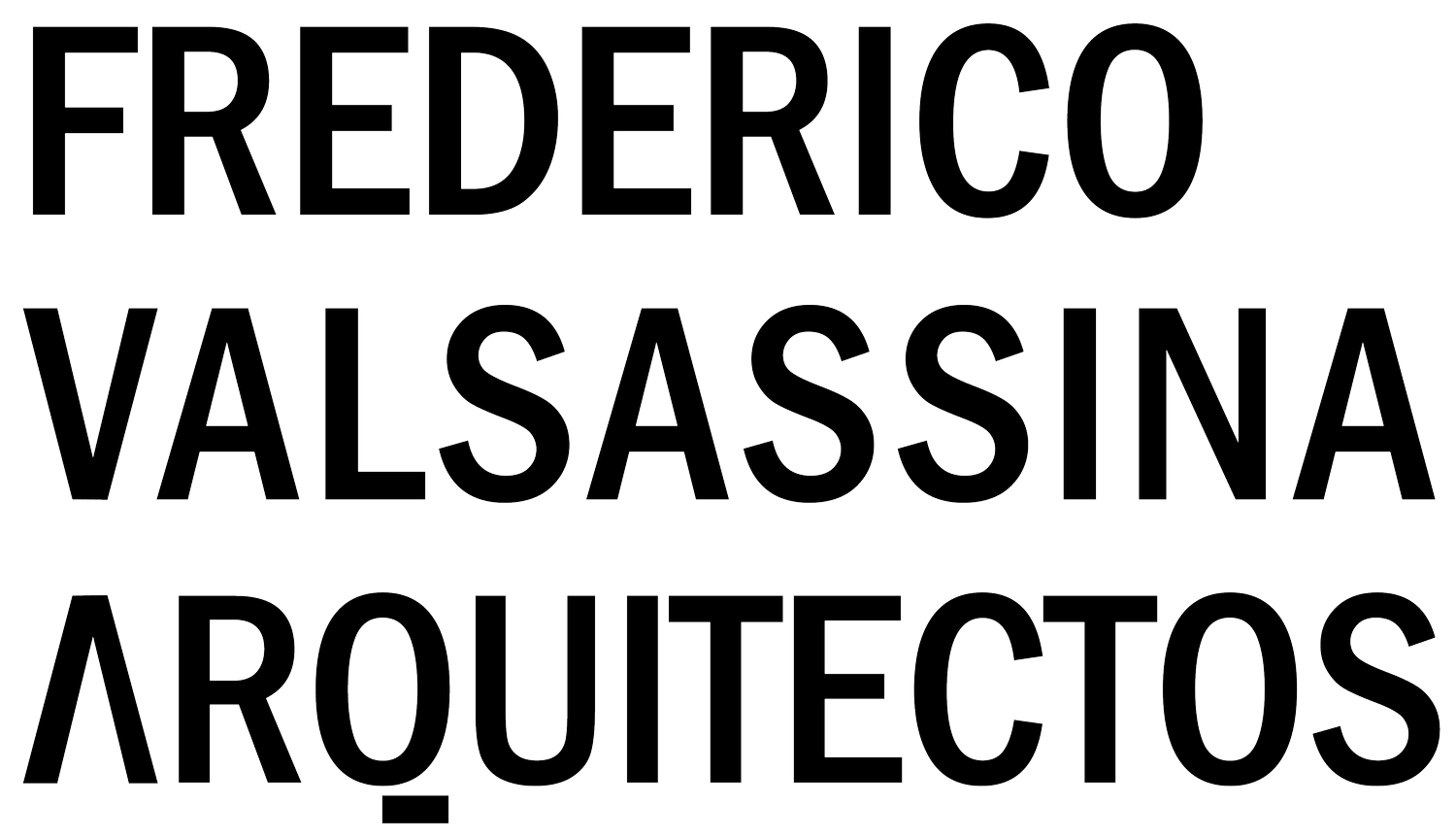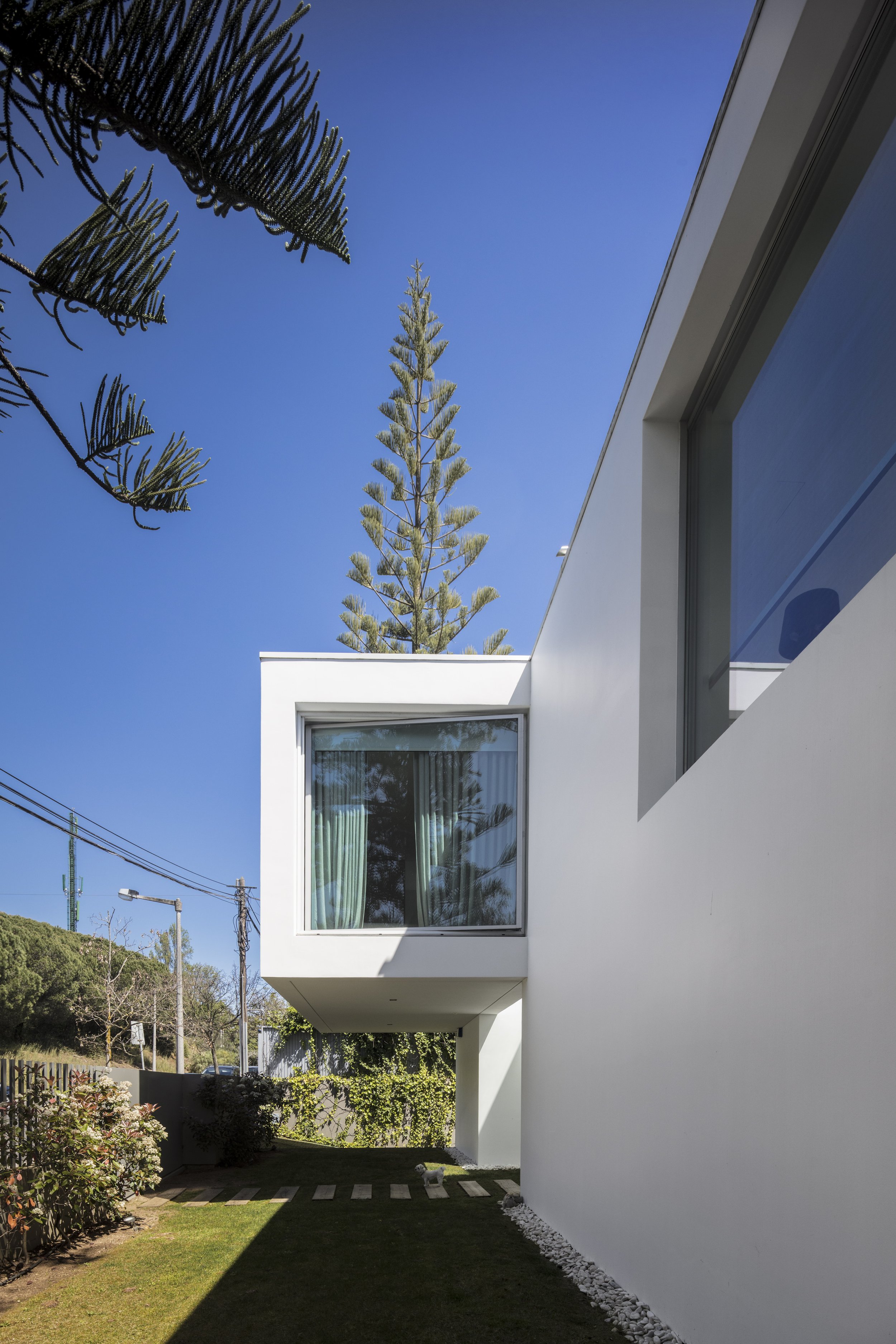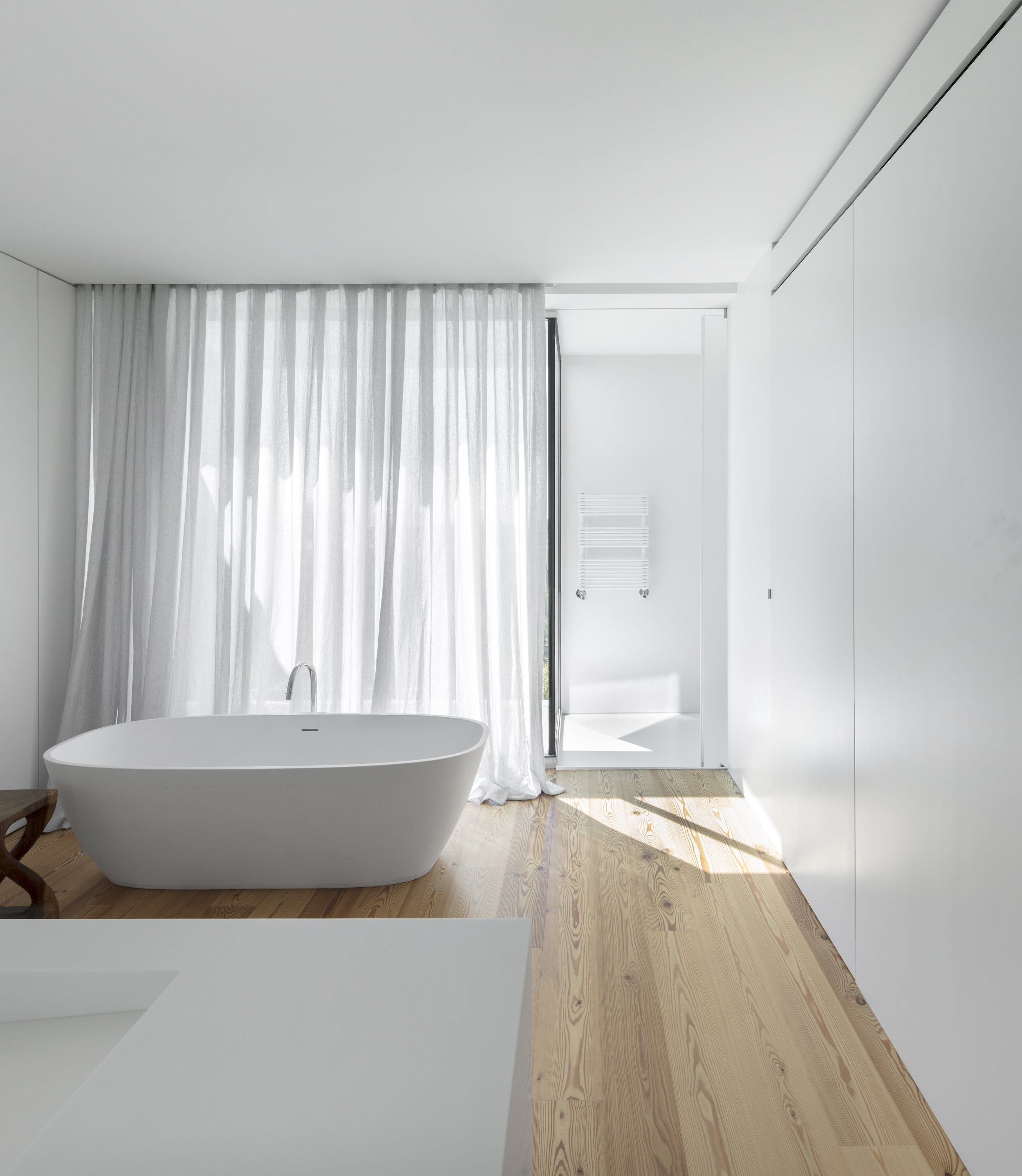The morphology and topography of this plot of land endorsed a solution that wishes to explore the existing gradient in order to attenuate the volume of the construction. The villa unfolds on two storeys above ground and one that is semi-sunken, making use of the natural slope of the land to fragment the intervention.
The lower storey appears as a built platform on which stands the two-storey volume. Its configuration is the result of an articulation of masses and voids, helping to mitigate its presence.
The suggested volumetry is a consequence of the plot configuration and its specific relation with the street. The intention is for the building to stand proud on that front, via the balanced volume that marks the main access to the house and gradually reveals what is “hidden” at the core of the intervention – a spacious living area protected by the wings of the construction.
The house, which occupies a central position, opens on itself and communicates with this external meeting area which itself provides the interconnection between the house’s various social zones.
Functionally, the social and private areas are separated on different storeys. The ground floor is mainly used for entertainment and leisure spaces, whilst the upper storey harbours the bedrooms and the lower ground floor the support areas. However, this functional distribution is not hermetic, as the spaces are fluid and intercommunicate, taking advantage of the physical and visual relations they establish.
On the upper floor, the study (in the mezzanine) projects over and can be accessed from the living room by means of a ladder/shelf that rises through the double ceiling height and brings these two living areas closer together, making use of the suggested volumetry.
A modular logic is responsible for the position and size of the compartments and the respective outer spans, seeking to privilege the views from the south and west elevations which open onto the outside seating area and extend over the landscape.
H O U S E I N R E S T E L O
Location
Lisboa, Portugal
Year
2010-2012
Team
Sofia Salazar Leite, Rita Silva, Rita Sá Nogueira, Henrique Oliveira, Rita Gavião
Photography
FG+SG
Text
Sofia Salazar Leite













