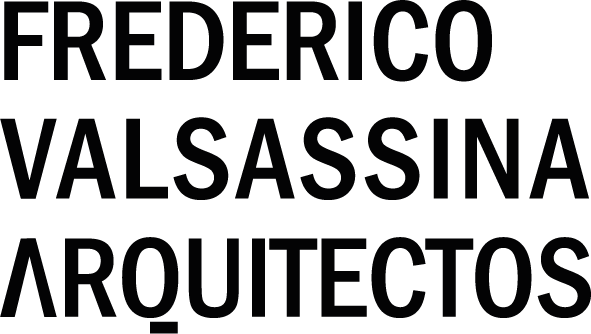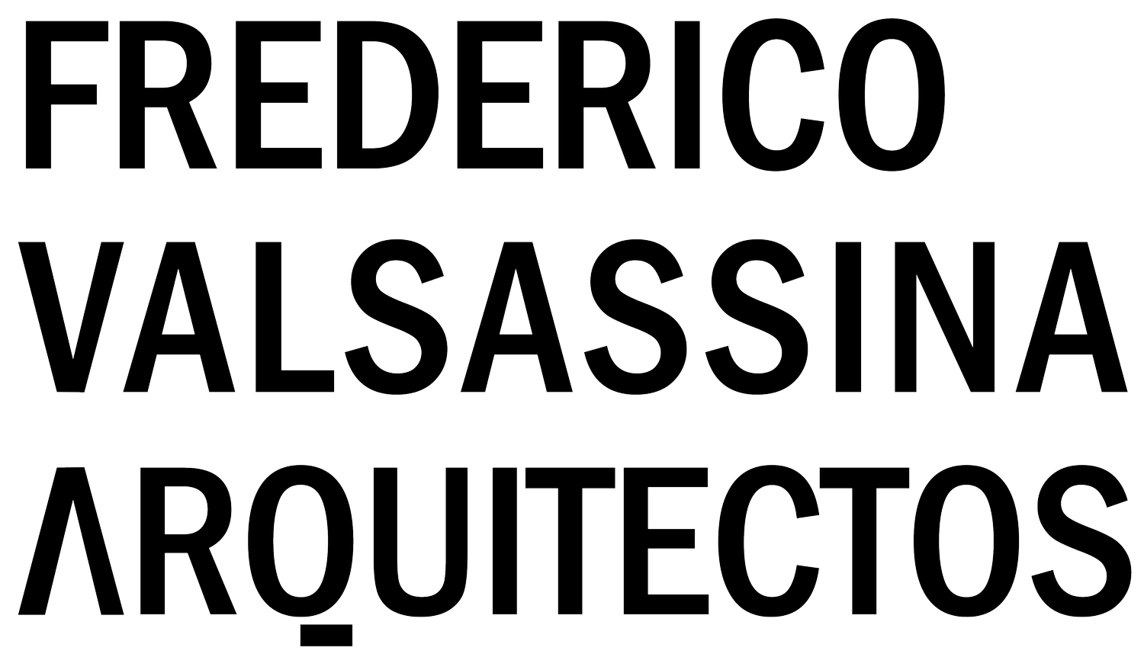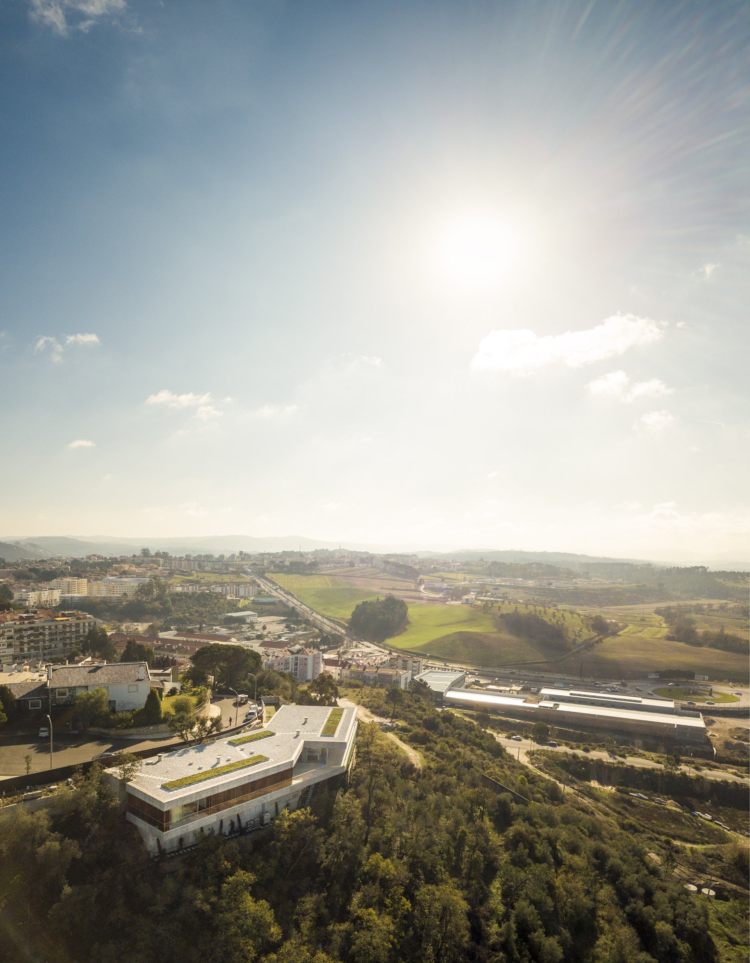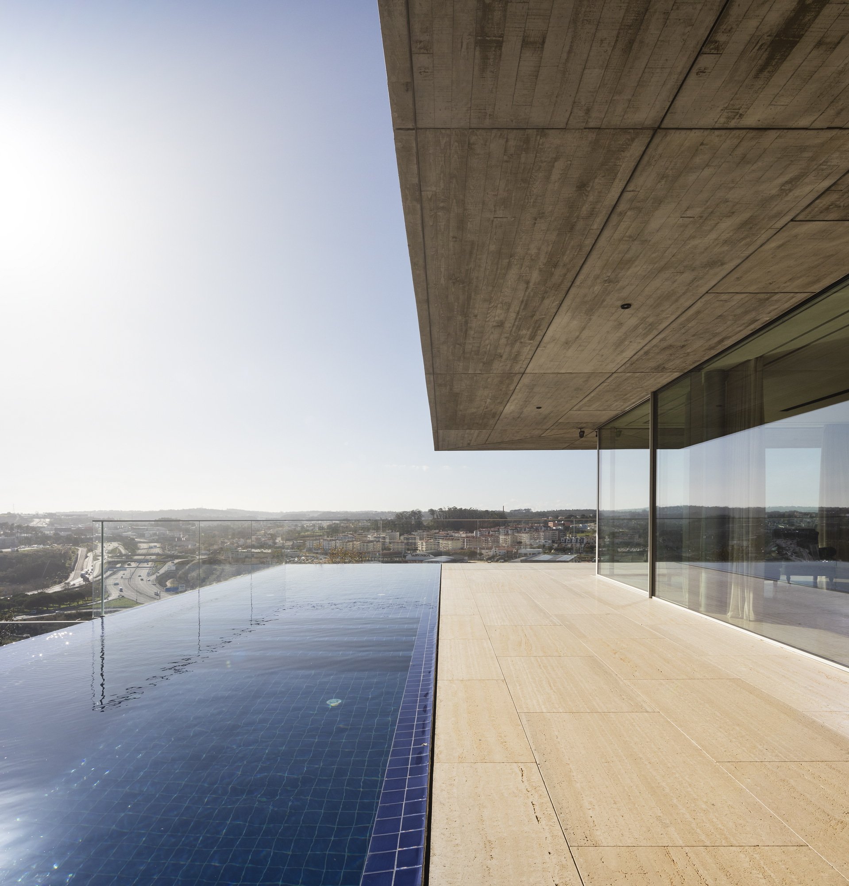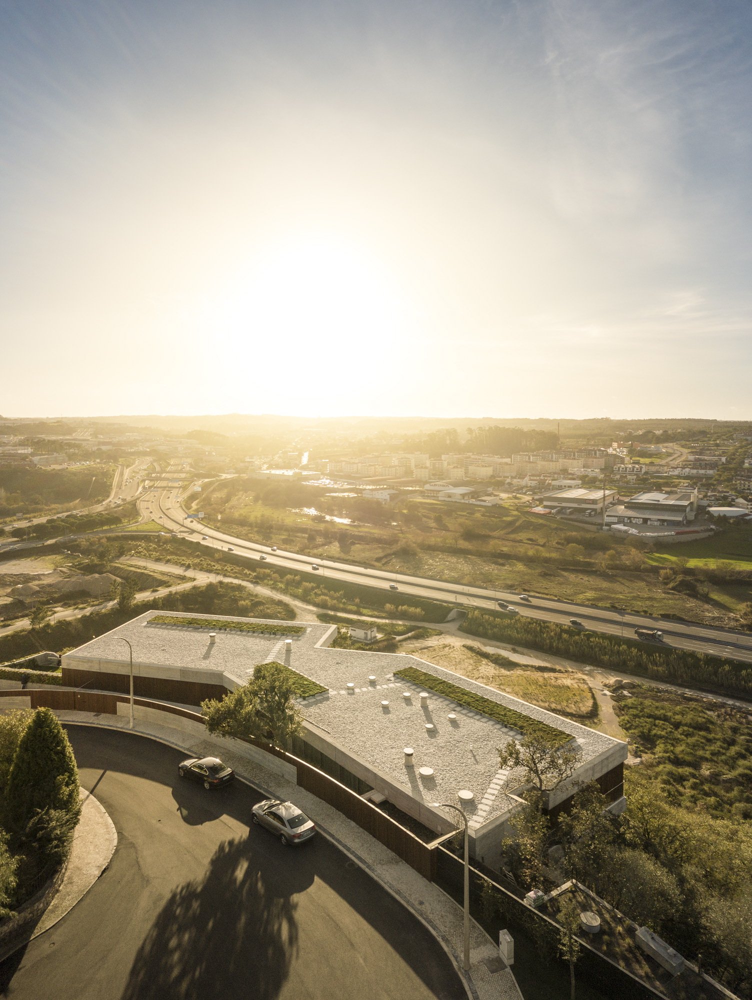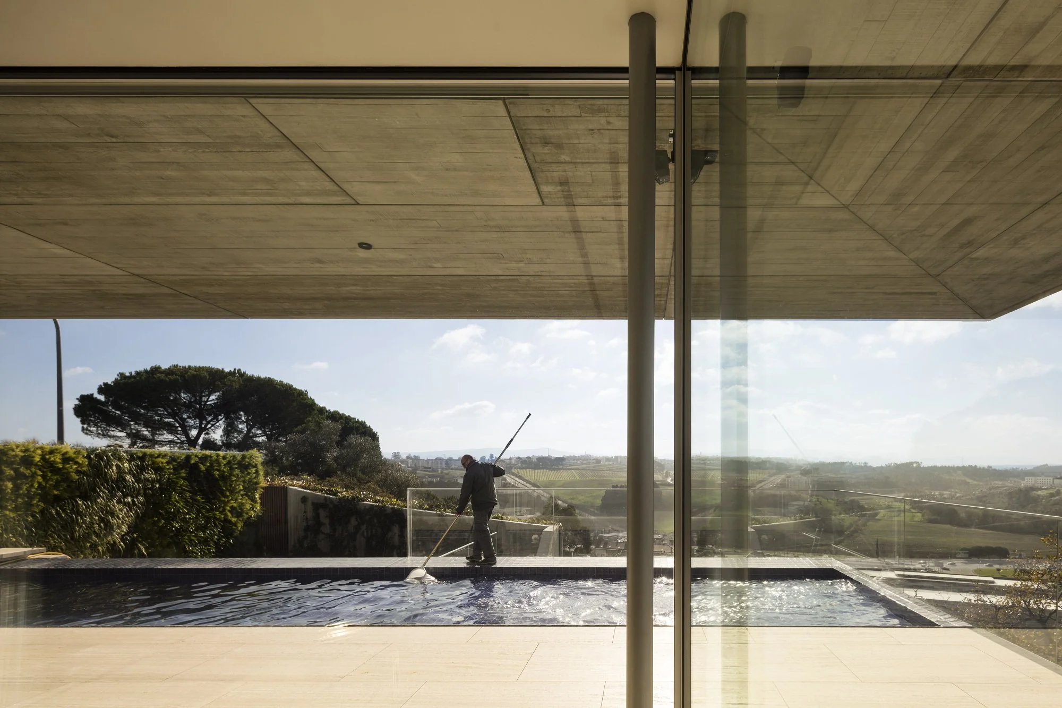H O U S E I N L E I R I A
landless house
From the search behind the first plan emerges an anchor wall a visual barrier from the outside. On the top of a quarry basis lies a Continuous volume. Landless house is a project that intersects the land, characterized by the concrete structure and glass surfaces, the continuous volume is tied to a linear wall, making the connection between the organic basis and the beginning of the habitat.
Transforming the counter line into living platform, the interior pavement becomes the exterior plan on the horizon line. Almost unperceivable from the entering point, it's a view dialogue. Visible and invisible. Intimate conversation tightens to the landscape. Carved to the quarry, two volumes intersect in a rotula. We arrive in the middle. Over a cliff the land escapes underneath. The house transitions in wood walls and stone pavements, continue in the air direction and design a pool wing. A perpendicular axis abled to balance weight…
Location
Leiria, Portugal
Year
2015-2018
Team
Bernardo Lacasta, Susana Meirinhos, Diana Mira, Henrique Oliveira
Photography
FG+SG
Text
Francisca Abrantes da Fonseca
