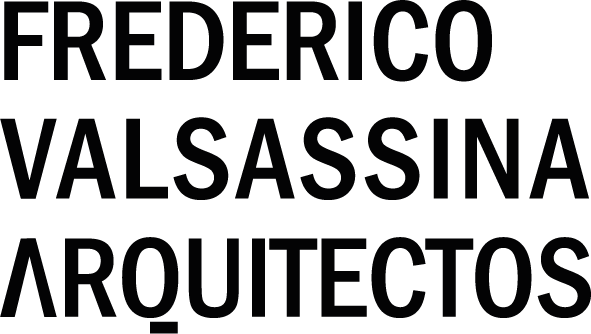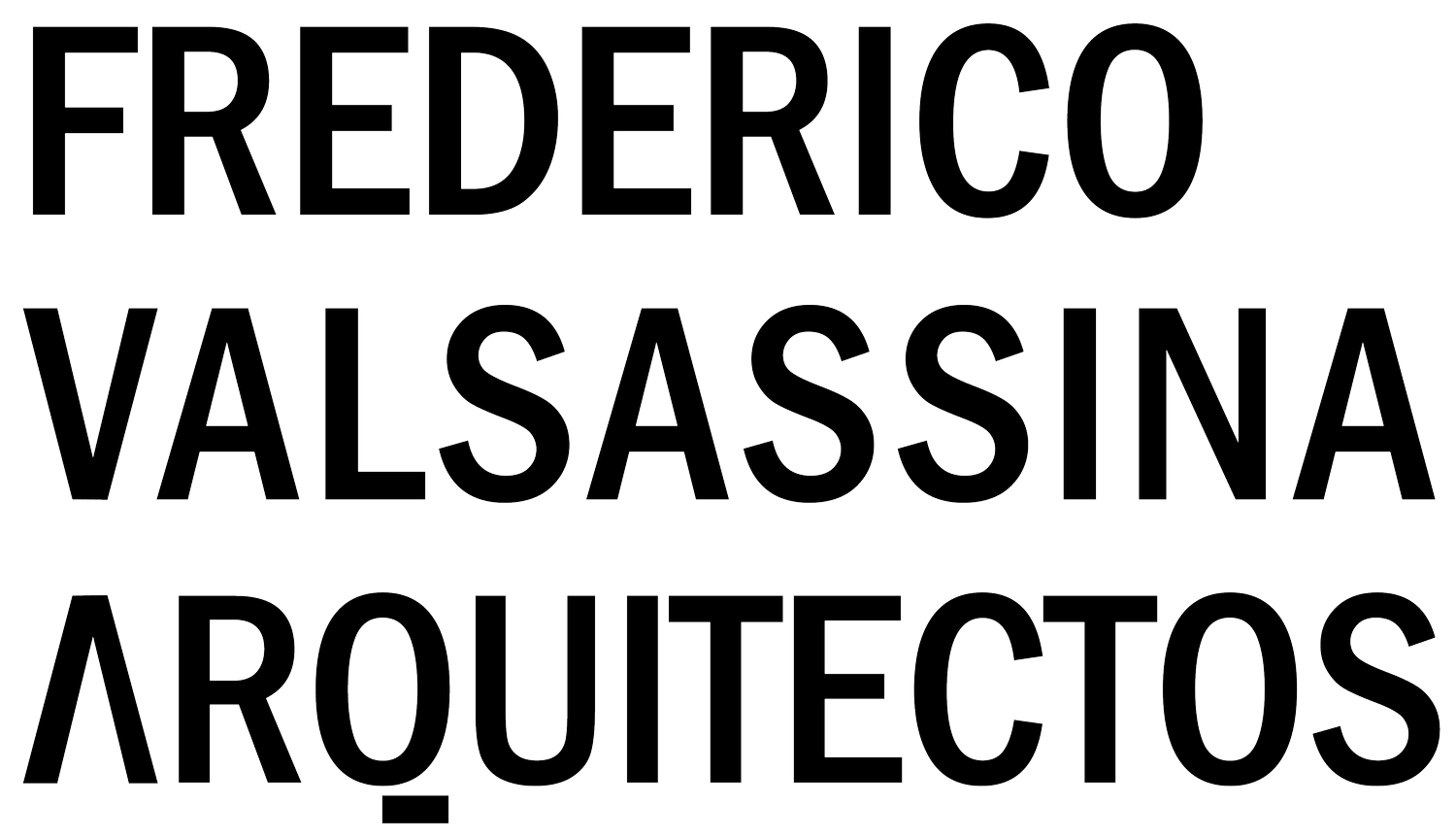H O U S E I N C O L A R E S
difference in repetition
This is a project for a summer house, a commission that from the start comprised precise conditions for the programme: a large living room linked to a study; a service area with space for light meals adjacent to the kitchen; a private area with two small rooms and a suite with a sauna attached; a garage with an integrated workshop; a swimming pool with a roomy solarium; well-lit interior spaces open to the outside. Other requirements included formal sobriety and budget restraint. The result is a singular house: a volume that is regular in appearance and of compact interpretation, marked by large voids opening to south and west and smaller apertures to north and east, like a dispute between the logic of the glass box and the concrete box, plastered and painted white. Taking advantage of the land’s slight inclination to west, the living area opens onto a terrace one level above the swimming pool and the solarium. The division between the living area and the bedrooms is made by an outdoor covered space that becomes like a patio adjacent to the terrace and directly continuing from the terrace.
Whilst manifestly contemporary in its formal approach, this house also provides a keen and sensitive look on the act of inhabiting and designing the domestic space. The final proposal, an indelible mark of personal territory, appears from the logical refining of this process.
From the conjugation of programme, site and time. The programme, given the express meaning of the desires, tastes, habits and experiences revealed by the client. The resulting space adapts to the people enjoying it and not the opposite.
The site, due to the understanding of the surrounding landscape: a few kilometres from the sea in a dense patch of pine trees, dotted with summer residences; (dis)aligned along sinuous tracks, where vulgarity reigns hand in hand with a liking for the neo-vernacular. In this place, with its mass of tall, slender pines, the presence of that house, whose forms, textures and extravagant transparencies are in constant conflict with the neighbouring constructions, is a sign of difference, inventing a
new place.
Location
Sintra, Portugal
Year
2000-2004
Team
Bernardo Lacasta
Photography
FG+SG
Text
Teresa Valsassina
The time, given the reduction of formal and compositive elements as well as the materials used to their smallest expression.
We adopted a project that is markedly committed to contemporary canons. The repeat theme of the projections on plan and on elevation is the square, its reading highlighted by the compass of the spans. The duplication or the subdivision of this base module, whilst not running the risk of becoming obsessive, is subtly opposed by a series of project decisions that regulate domestic uses and living experiences.
It is the fluidity of the spatial organisation itself that marks out the functional sectors and defines the limits between the house’s public and private “territories”. The doors and corridors, so often used in domestic architecture to circumscribe movements and condition views, have been replaced here by a space in the form of an inverted ‘T’, which extends outwards to form a patio. The double axial and convex condition of this space curtails the circulation between living and sleeping areas but also dilates the visual fields without causing indiscretions or forcing intimacies. The relations of physical and visual continuity established between inside and outside, achieved through large glazed areas in the living areas and bedrooms, contrast with the service area and help understand and clarify the spatial logic of this house and its functionalities.



















