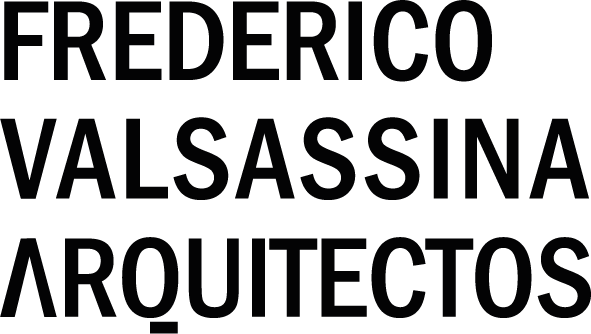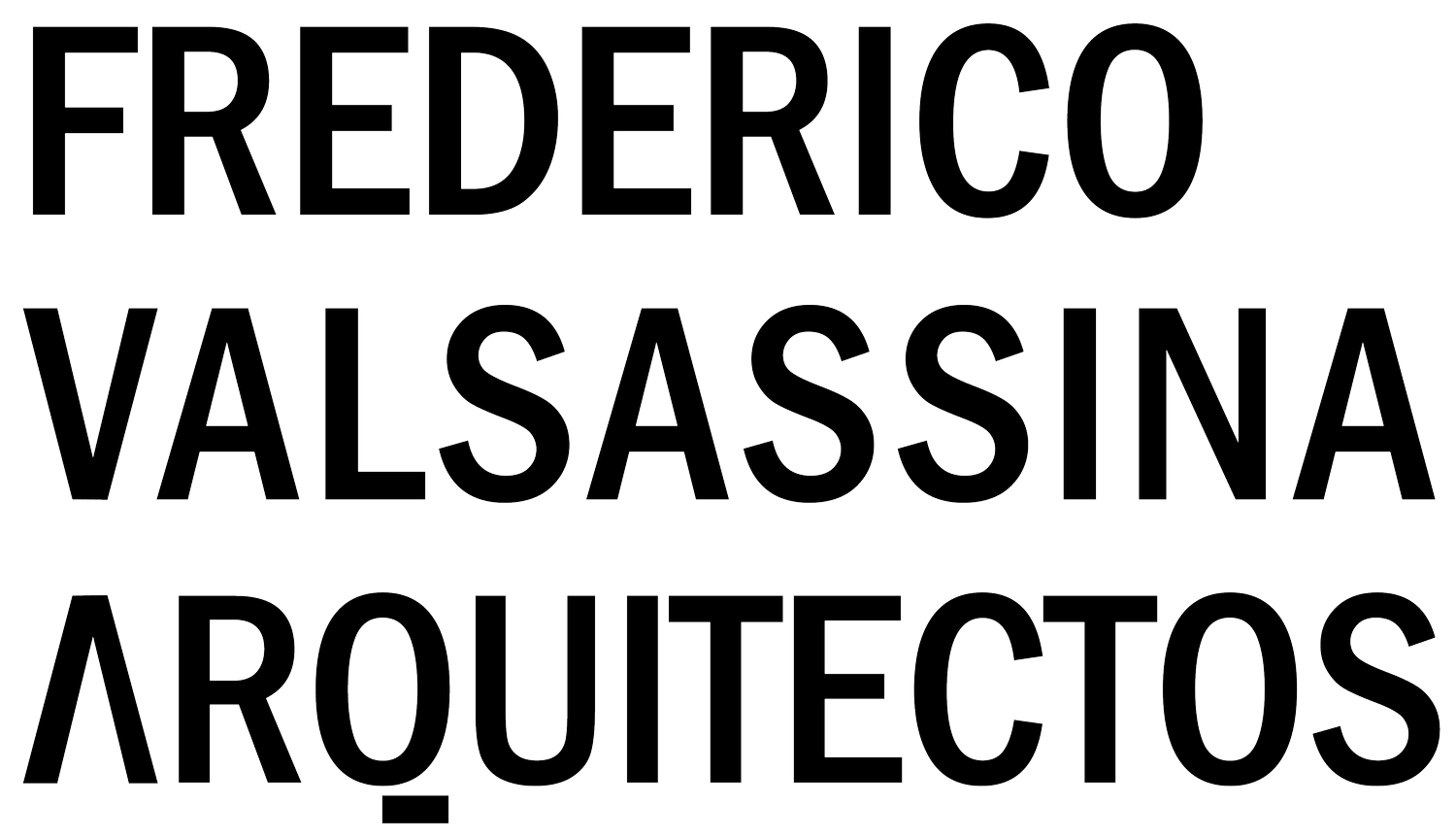H O U S E I N B A N Z Ã O
This house quite distinctly reflects the passage of time and the reinterpretation of new ways of living. It appears on a site formerly occupied by an obsolete construction, taking as its starting point the footprint and parts of that structure.
It explores the relation with the pine forest and the potentialities of the region’s materials, profiting from the light as an active element in the definition of the spaces. The dynamic arises from the variations in the light, the contrast in the materials, the dialogue between volumes marking out the voids, the transition spaces suggested… nothing remains the same!
“Inside” and “outside” merge, proposing an unusual succession of spaces that animates and renders flexible its appropriation.
The outdoor living areas are multiple and emerge as an extension of the indoor compartments, bring the two realities closer together.
In terms of space and function the living room is discernibly the core of the intervention – it separates different environments and frames the landscape. It contains space and history, it transpires music through the rhythms it proposes, a musicality we wish to extend to most of the action, inspiring the person experiencing it in different ways.
Location
Sintra, Portugal
Year
2004-2007
Team
Bernardo Lacasta, Maria Zaaruolo
Photography
FG+SG
Text
Sofia Salazar Leite
















