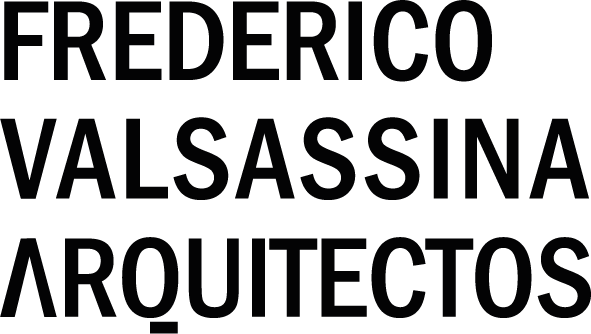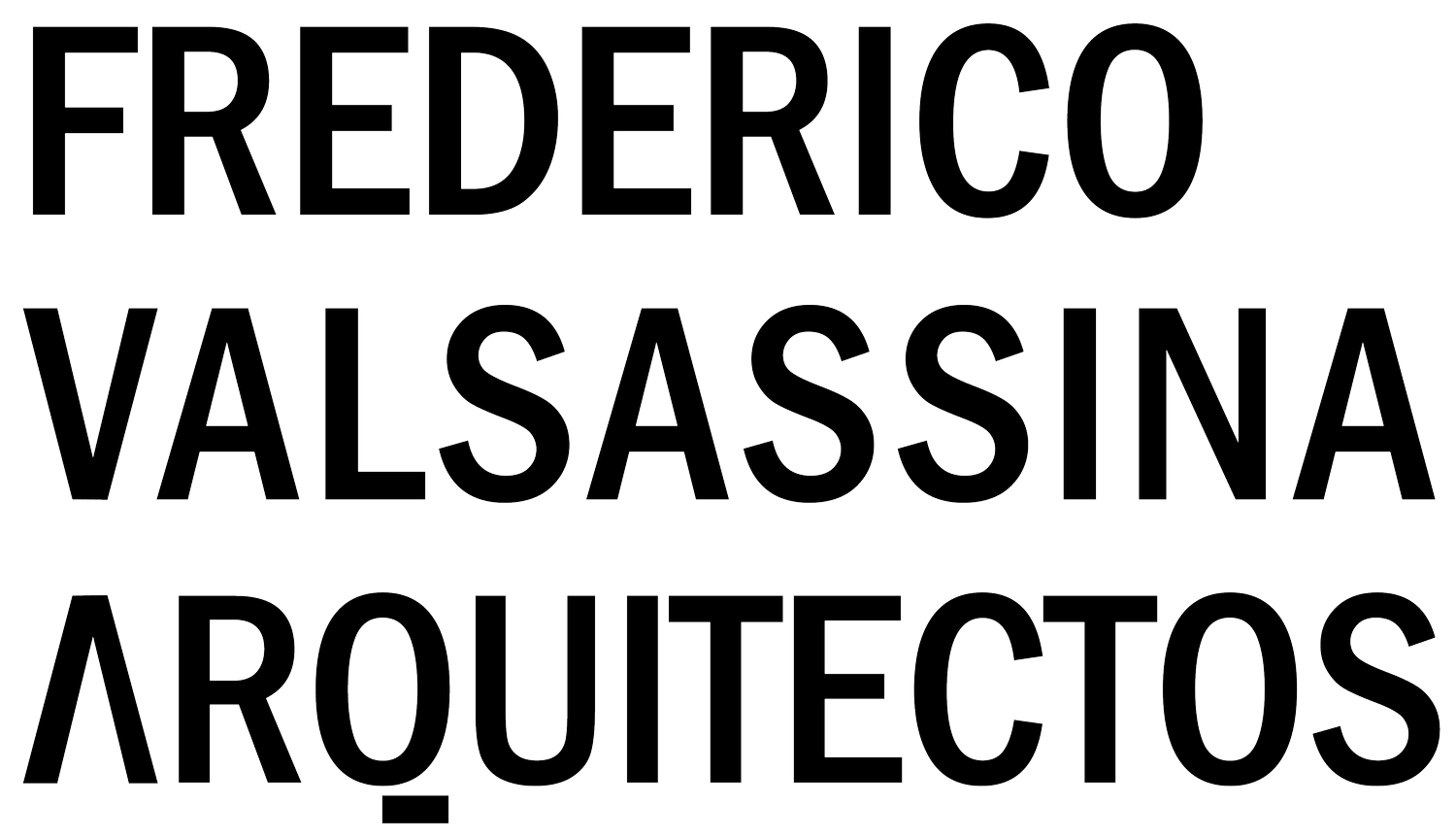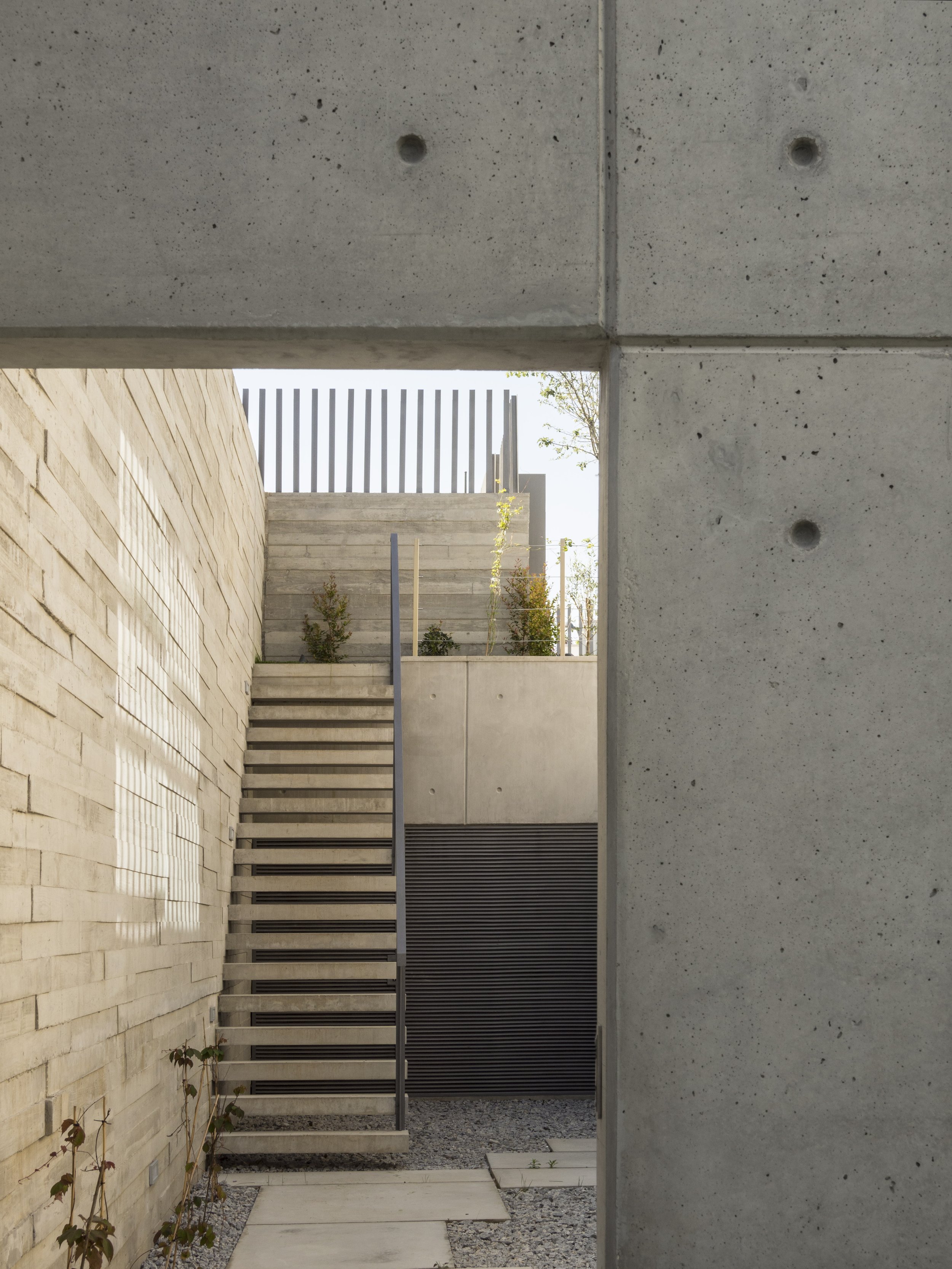A L T O D O R E S T E L O H O U S E
The house is inserted into a plot of land bounded by three densely constructed properties, and marked by a steep slope. The greatest challenge was to establish a ground floor level to maximise enjoyment of the villa and also privilege the system of vistas bearing in mind the encroaching presence of the adjacent buildings. How to reconcile the extensive programme with the dimension of the plot, which was already shut off by the neighbours?
It was decided that the void would be vital as a physical barrier between masses in such close proximity. The priority was to model the volumes so as to conjugate the various spaces with their specific functions – emphasising the relation between indoors and outdoors, and ensuring the privacy of the living areas.
Thus, two interdependent volumes establish close connections with different gradations: the base has a restrained geometry and is partially sunken, rising gradually and subtly out of the land until it reaches maximum height, opening with large glazed areas to the intimist garden. Above this, in a prominent position, is the massive-looking volume at the front that makes up the entrance to the house, but which is extremely delicate and transparent on the opposite side, resting like a long box that is revealed it the least exposed part of the plot and is projected in a console over the garden on the lower level.
Other patios, suggested by the lie of the land, contribute to the sequential dynamics of these paths of transition, by the relations they establish with the surrounding construction and vegetation.
Location
Lisbon, Portugal
Year
2014-2017
Team
Susana Meirinhos, Mafalda Mena, Diana Mira, Rita Gavião
Landscaping
DeRaiz - Arquitectura Paisagista
Photography
FG+SG
Text
Sofia Salazar Leite











