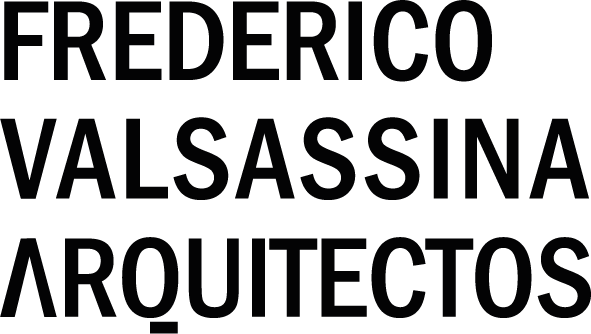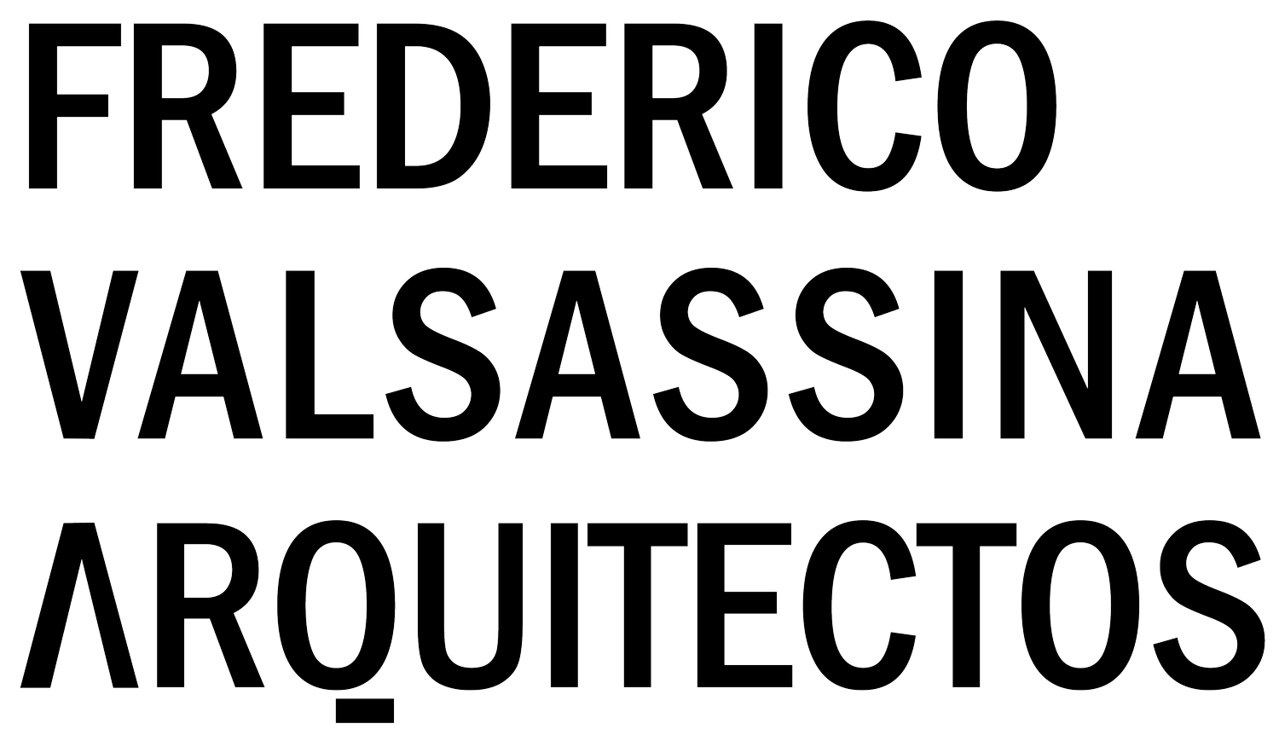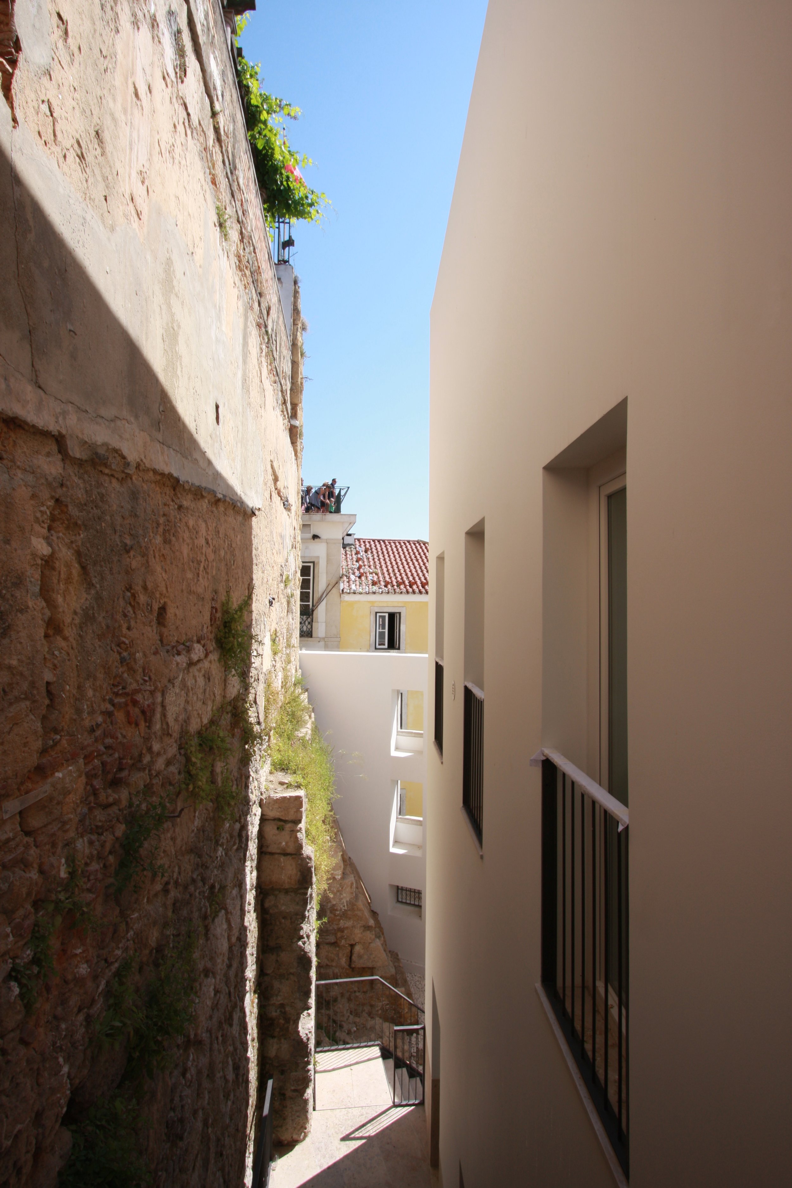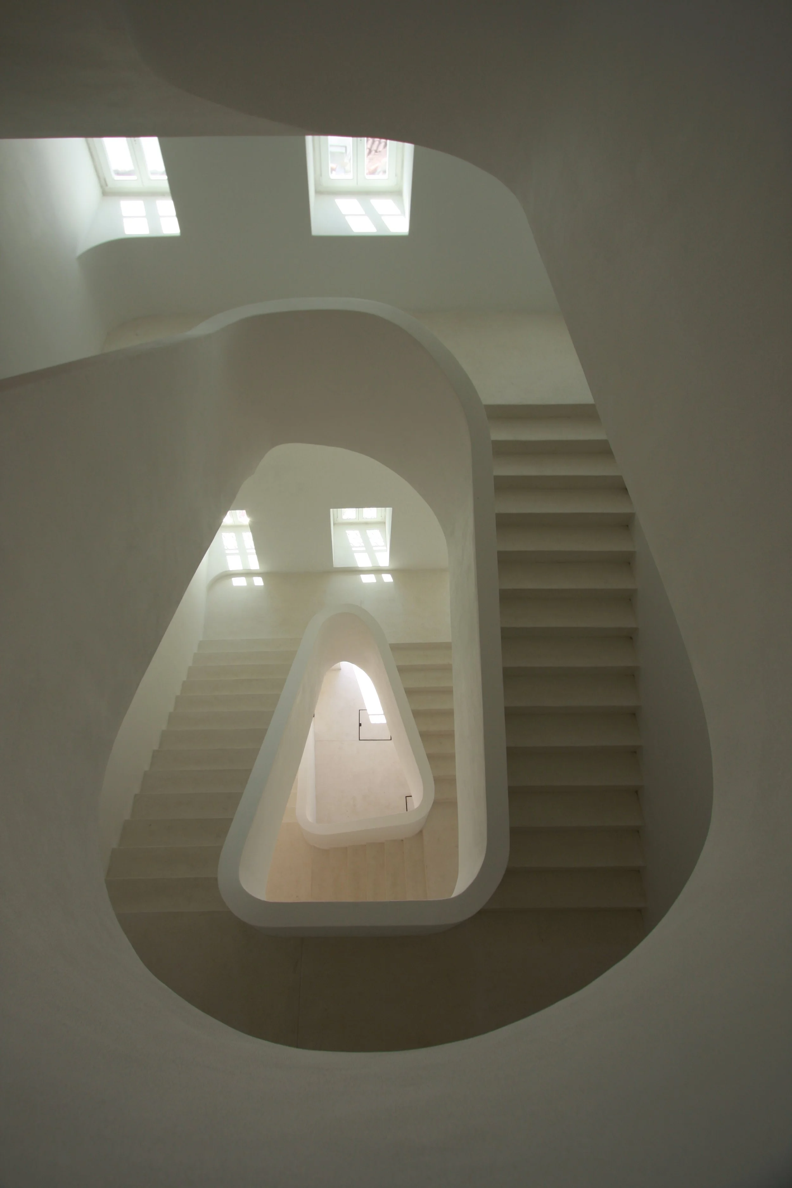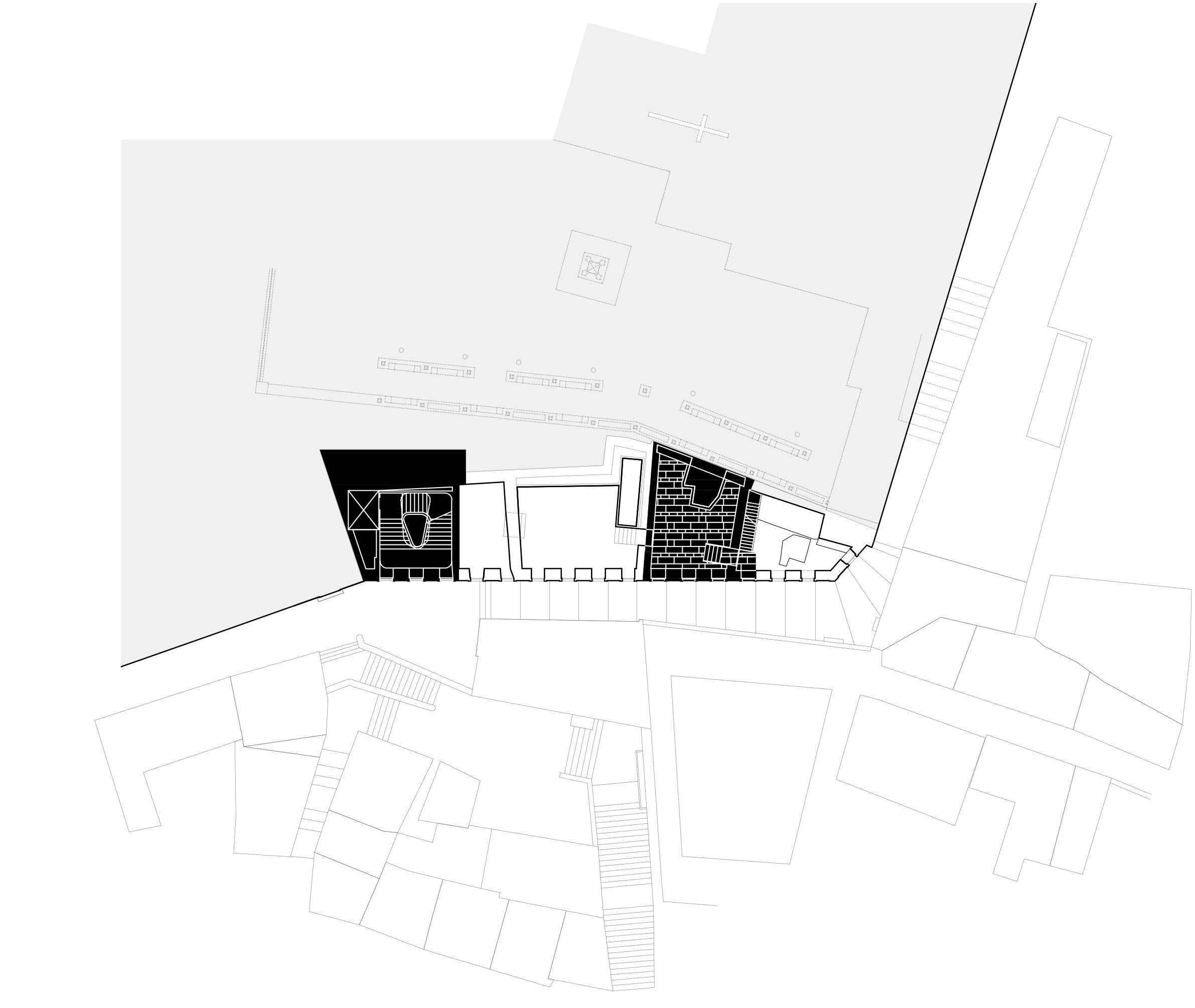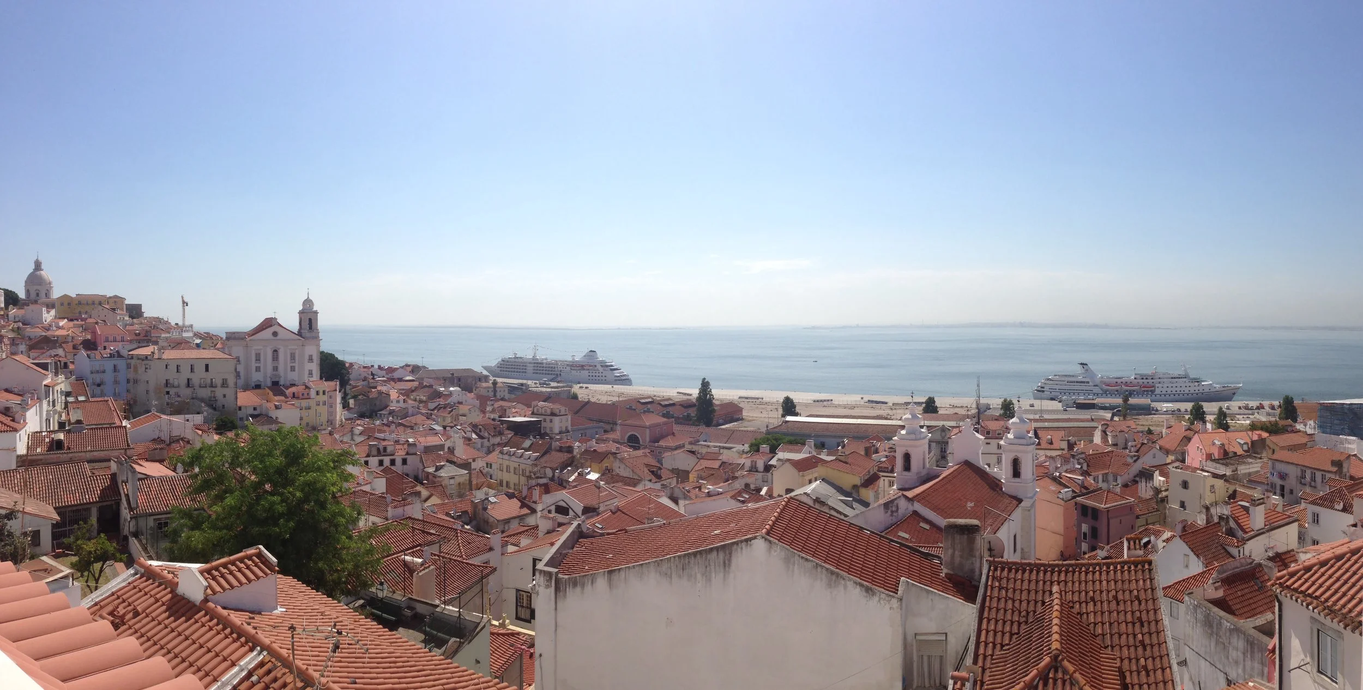A L F A M A
social bridge
As cities grow, they experience transformations in their social and economic dynamics. How can cities grow?
It is important to an architect to pass, to transmit a message. An orientation. A path guideline. How can a city grow without these gentrification system of dozens of stores ? Maintaining its configuration? Circulation systems?
How can a city grow maintaining its light?
Can buildings lay down on the street in the same way? Rest instead of conquest the neighborhood ? With no overstepping…
The city has grown within medieval walls, the urban development surrounding the old town, where the notion of public space is a 2 meters large street.
Alfama is a neighborhood embedded in the tradicional center notion of Lisbon discovery of the street.
A conciliatory element between the city of the past and the city of the present …
The promenade marks the place. Attached to the ancient Fernandine Wall emerges a connection path above archeological remains that connects different levels on to platform steps.
Public Promenade vs. Private Path - an organic staircase connecting the upper side of Alfama with the down town. Passing through the building interior, this project also represents the unity, the way to connect the city through social life - to life sociality.
It represents the social ability: congregate to unify - to justify the means.
Location
Lisbon, Portugal
Year
2009-2015
Team
Mónica Mendes Godinho, Tiago Araújo
Photography
Tiago Araújo
Text
Francisca Abrantes da Fonseca
The intervention represents a mark in the architecture characterized by the sense of social interventions, does not transform the place in a gueto, instead, generates a vertical and horizontal connection.
Supported on the Historical Truth, in this social intervention in the historical grid of the City of Lisbon the most important is the search of the need. Social intervention has a special character. Not based in the speculation real state market, instead it promotes and supports the basic notion of shelter.
The face of the street. -facade - is organized in a series of windows - glassless windows - a transparent way to look outside and to be looked at. The social appearance disappearance.
To enhance the historical references and heritage values identified, maintaining the relation with the Fernandine Wall, the space inhabits between an historical timeline. The insertion of a social elevator on top of islamic and roman traces, the foundations of our social status.
This project transfigures the notion of social residences, which is not a place to segregate, but to be part of the city core.
City gate through the history map movement.
The permission to travel between levels. This project pretends to be that guideline. A social bridge. The one that pursuit the connection: Sutures the city skin and promote the social integration.
